Architecture | Academic Projects
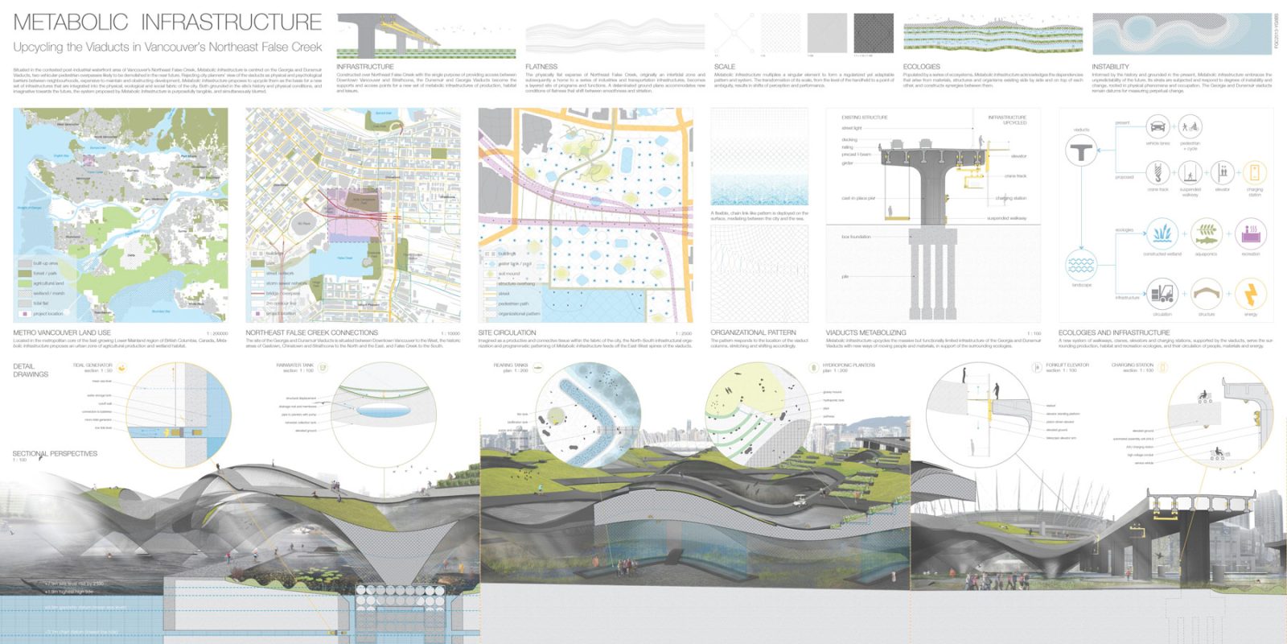
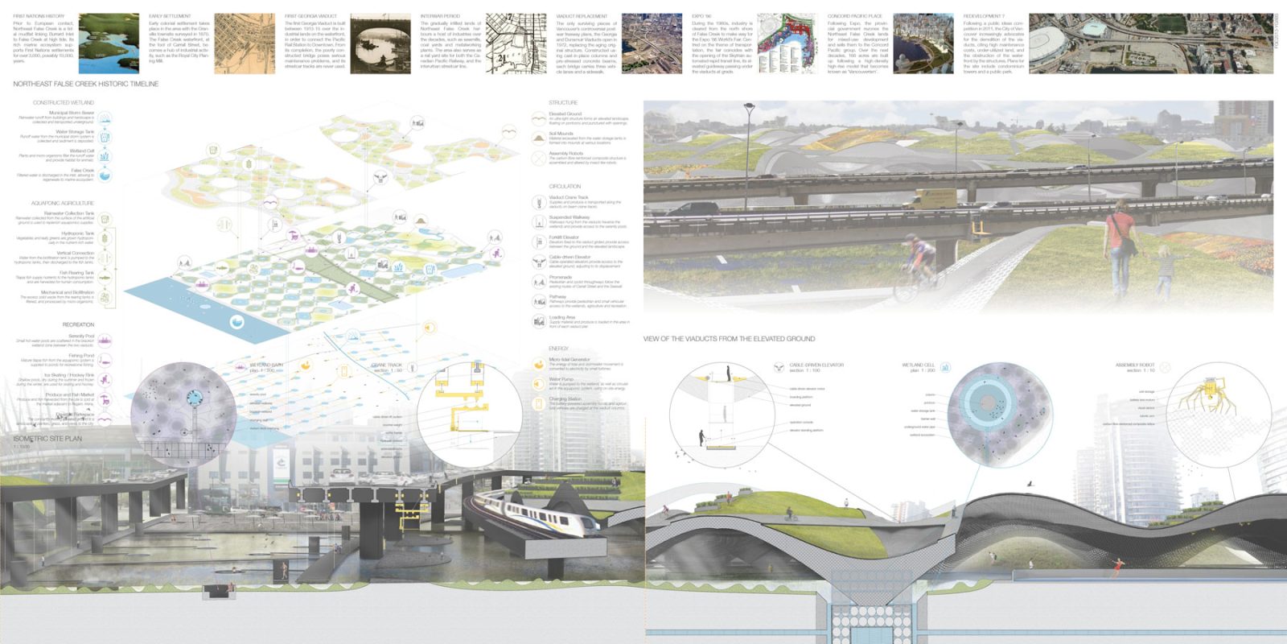
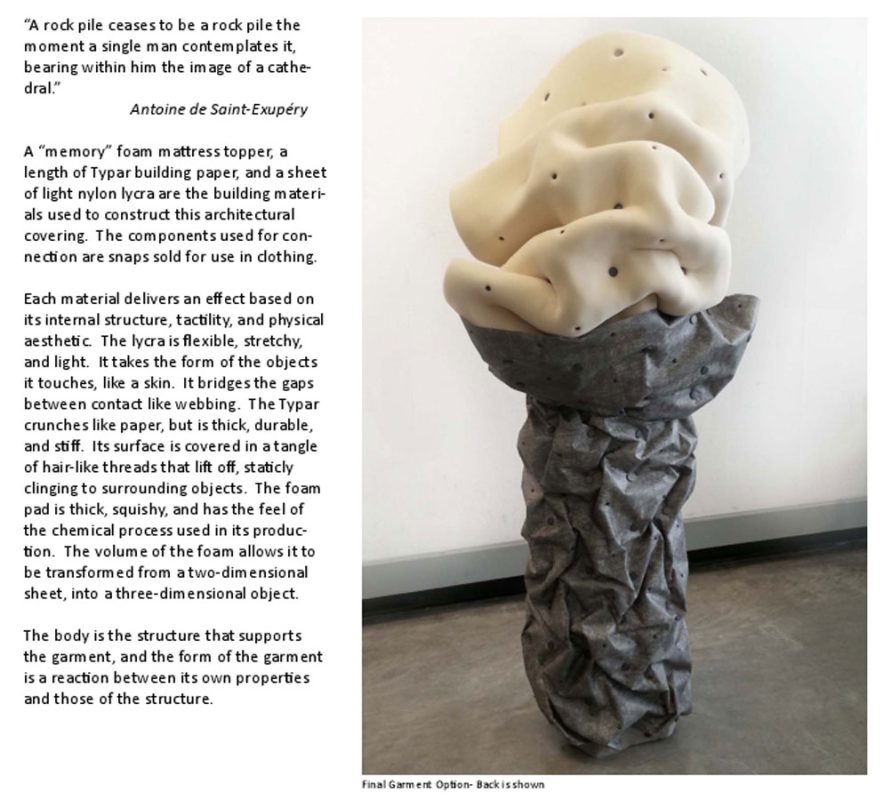
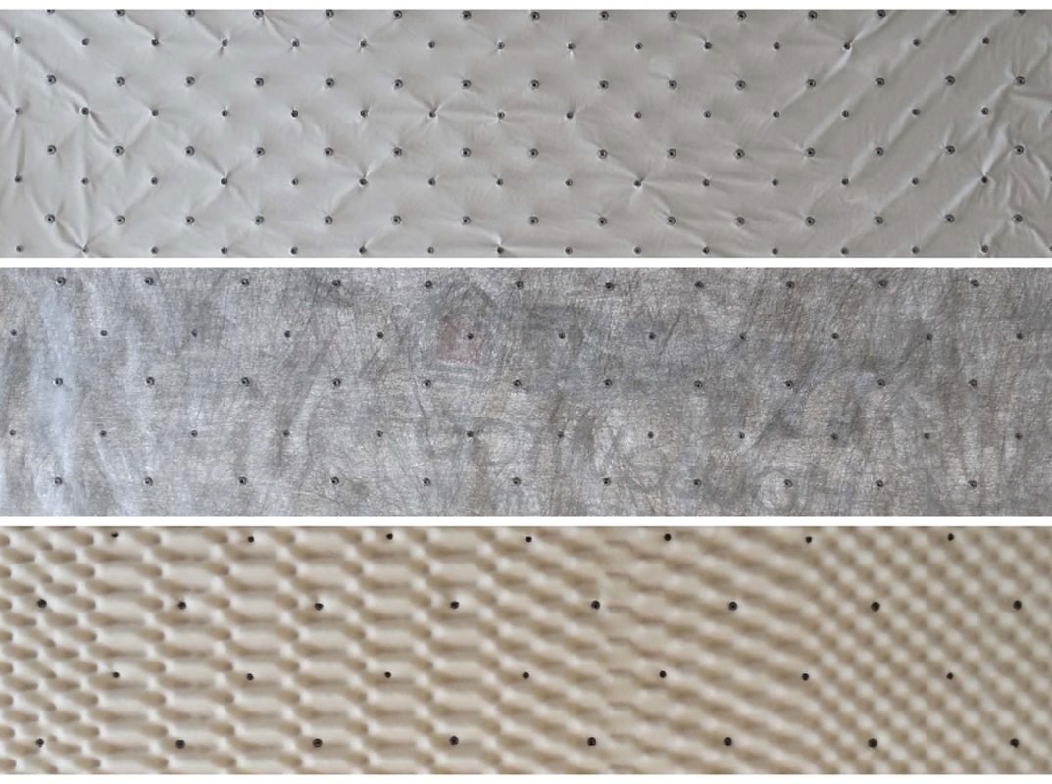
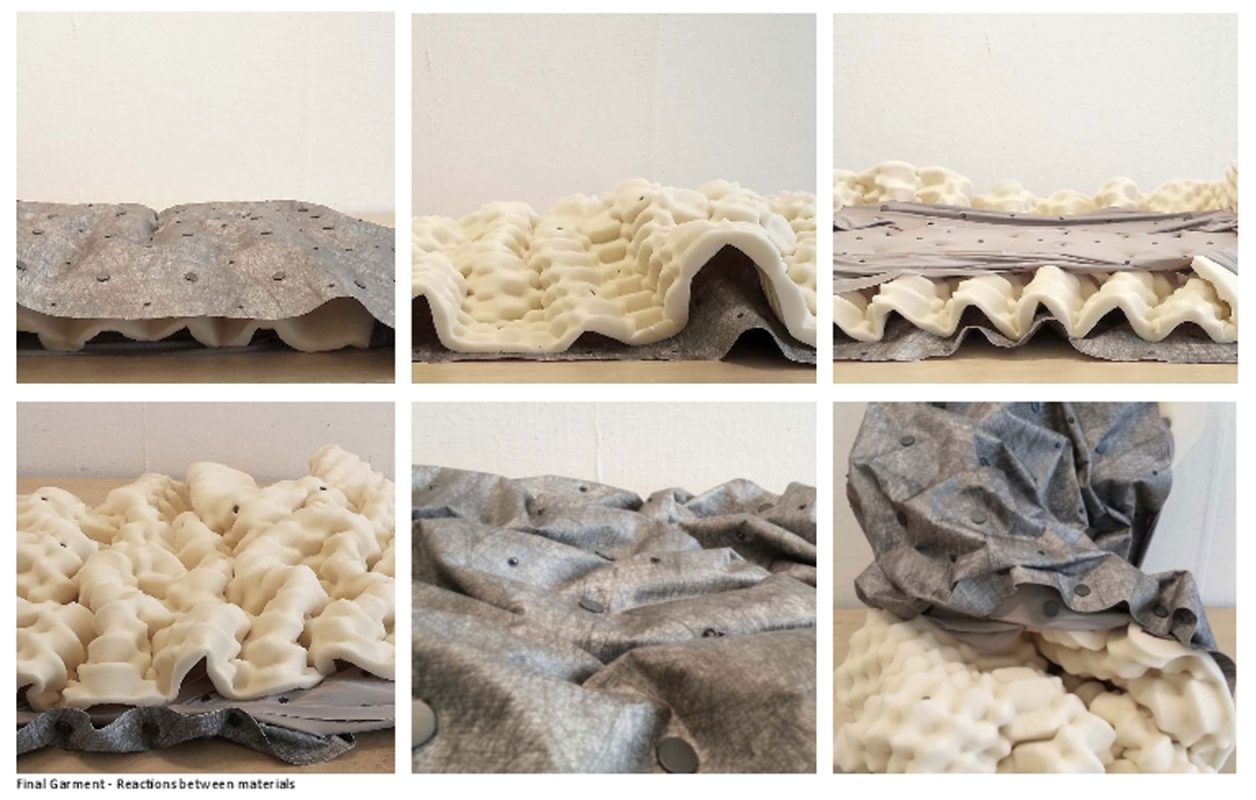
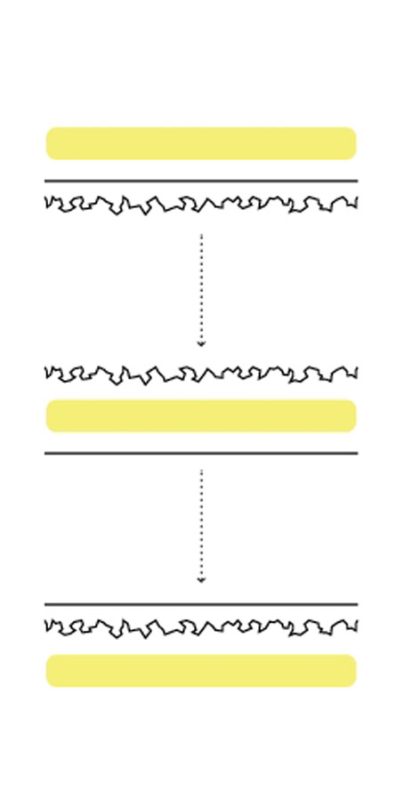
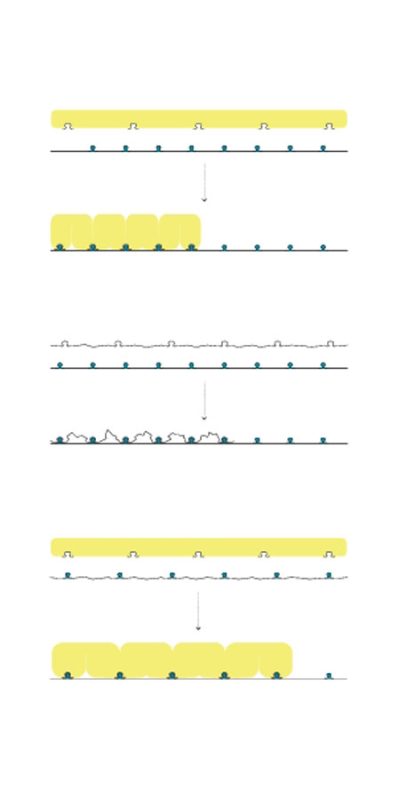
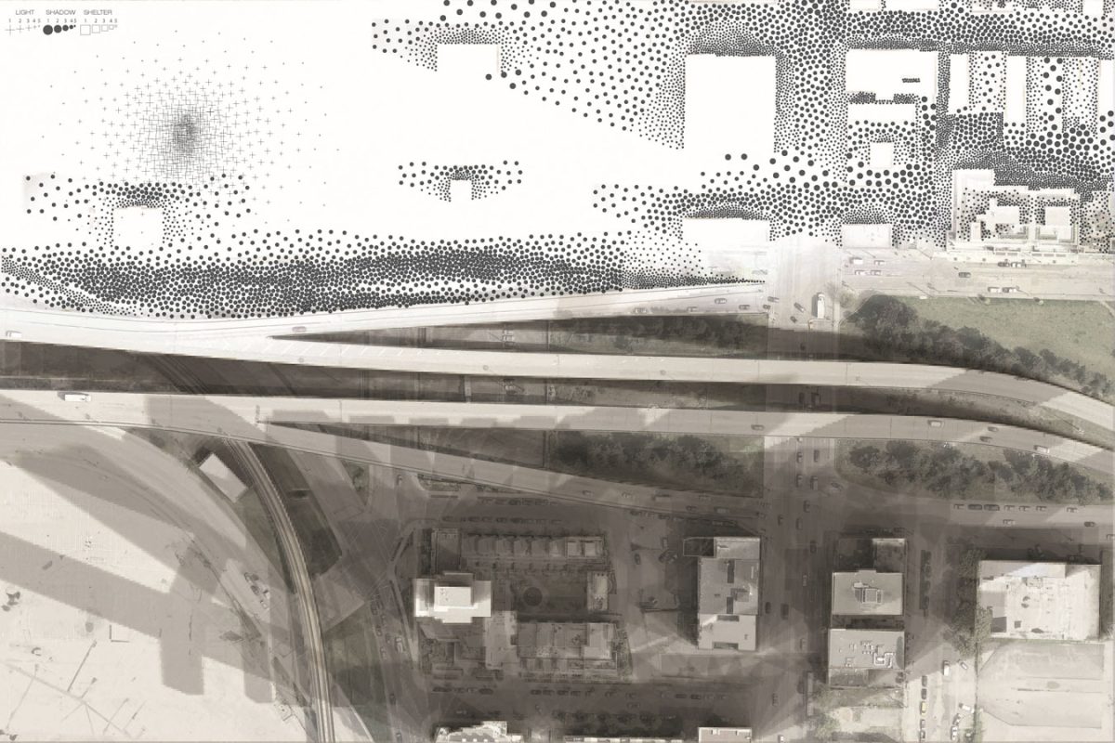
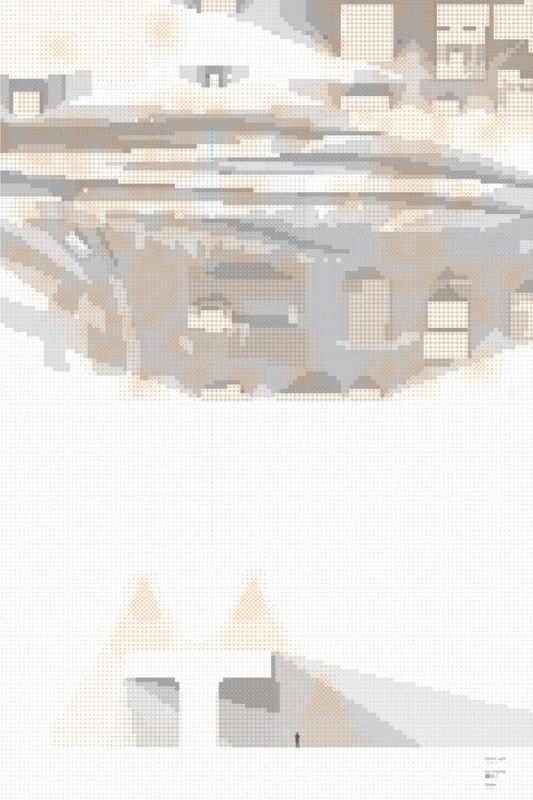
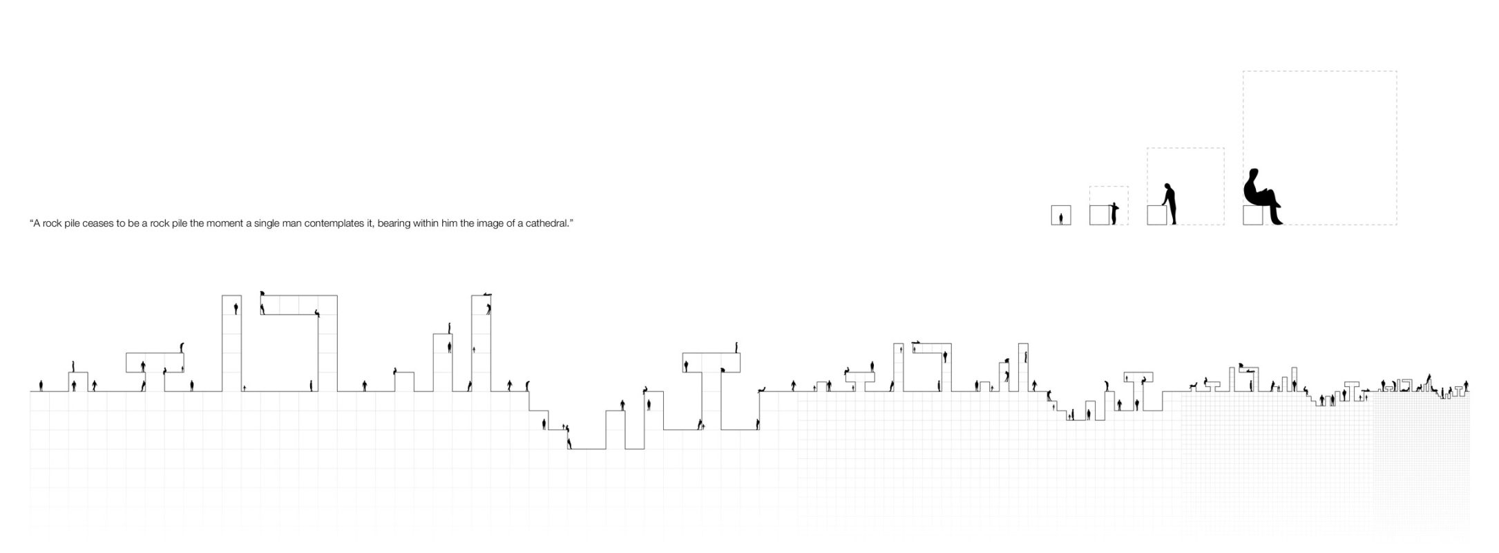
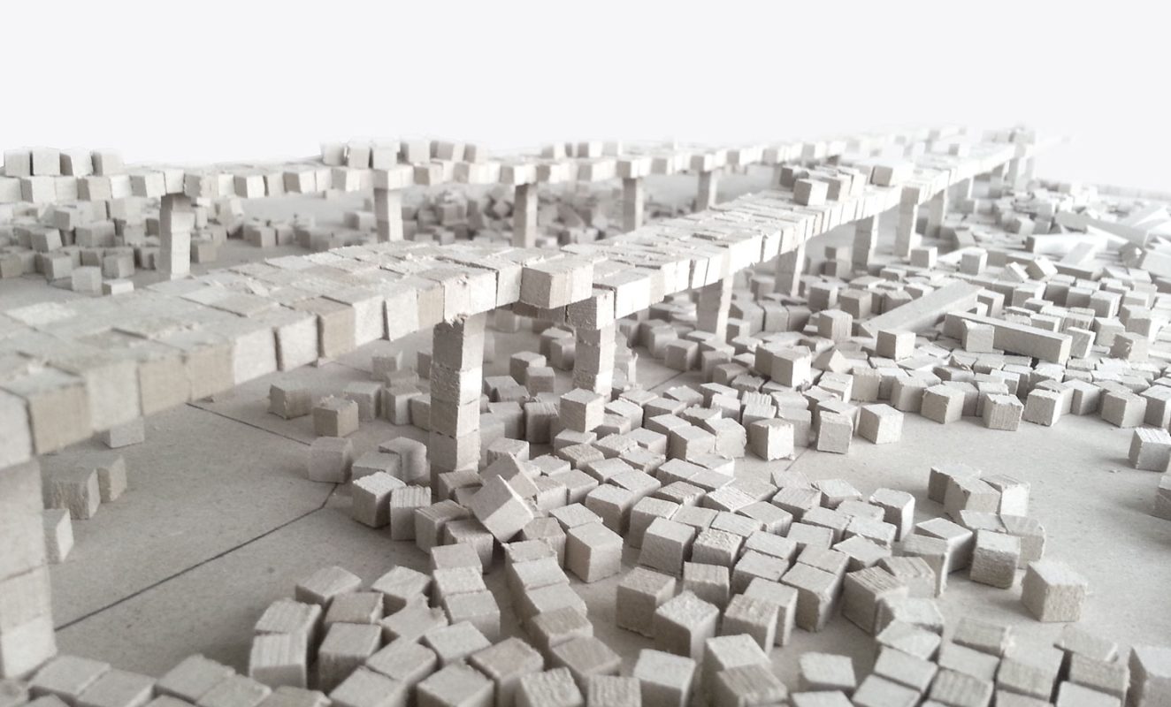

Entry to Fentress Global Challenge | 2014
The Fentress Global Challenge is an annual International competition held for students. This proposal was selected from 166 entries as a finalist by the Fentress jury. It was also selected to be displayed in the University of British Columbia School of Architecture and Landscape Architecture Year End Show, with the thesis projects for 2014. The Submission drawings were completed in partnership with UBC M.Arch graduate, Lörinc Vass.
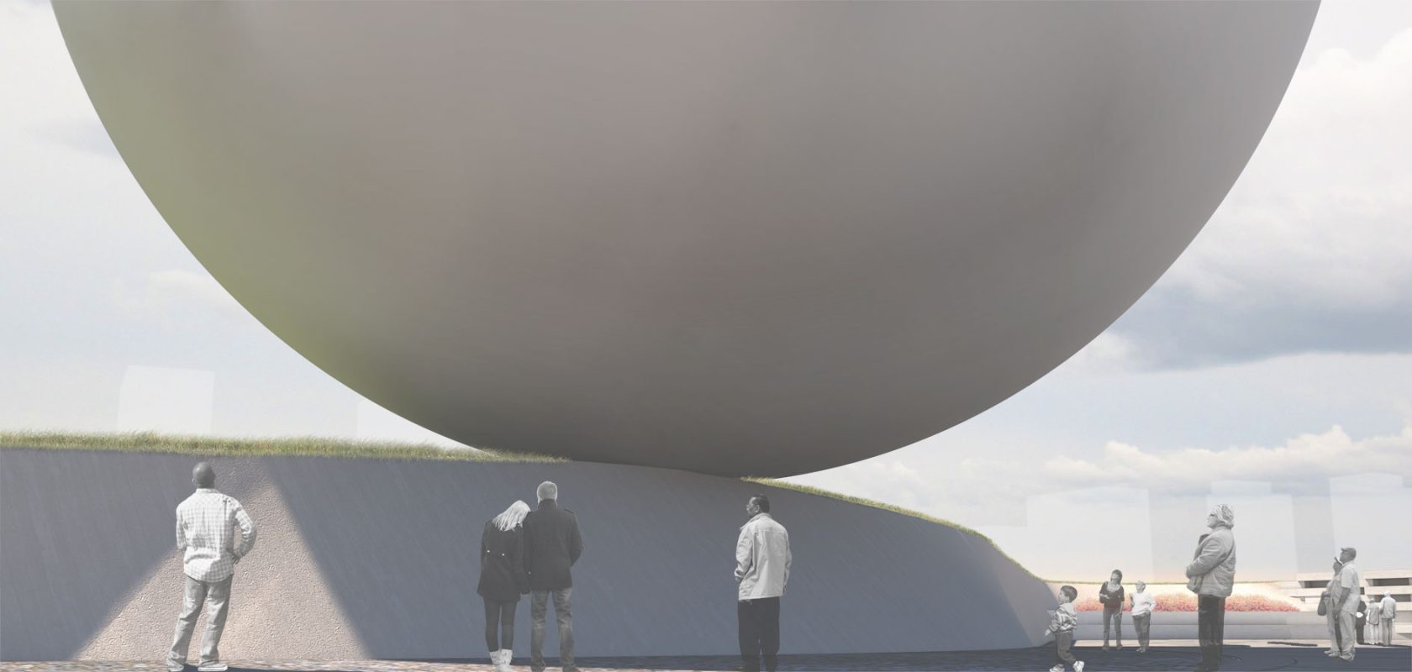

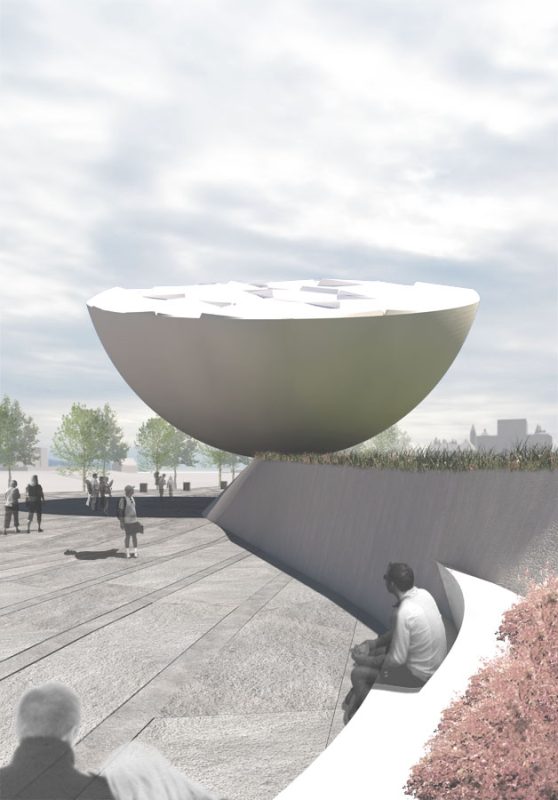
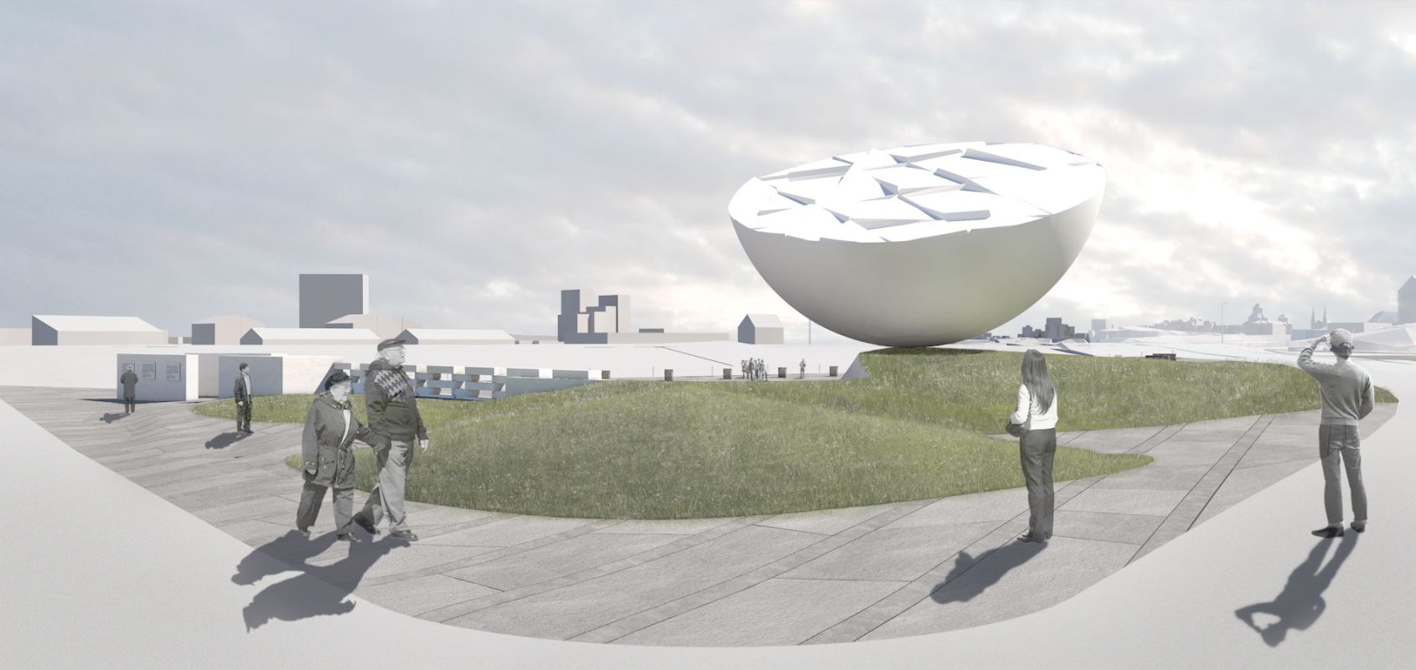
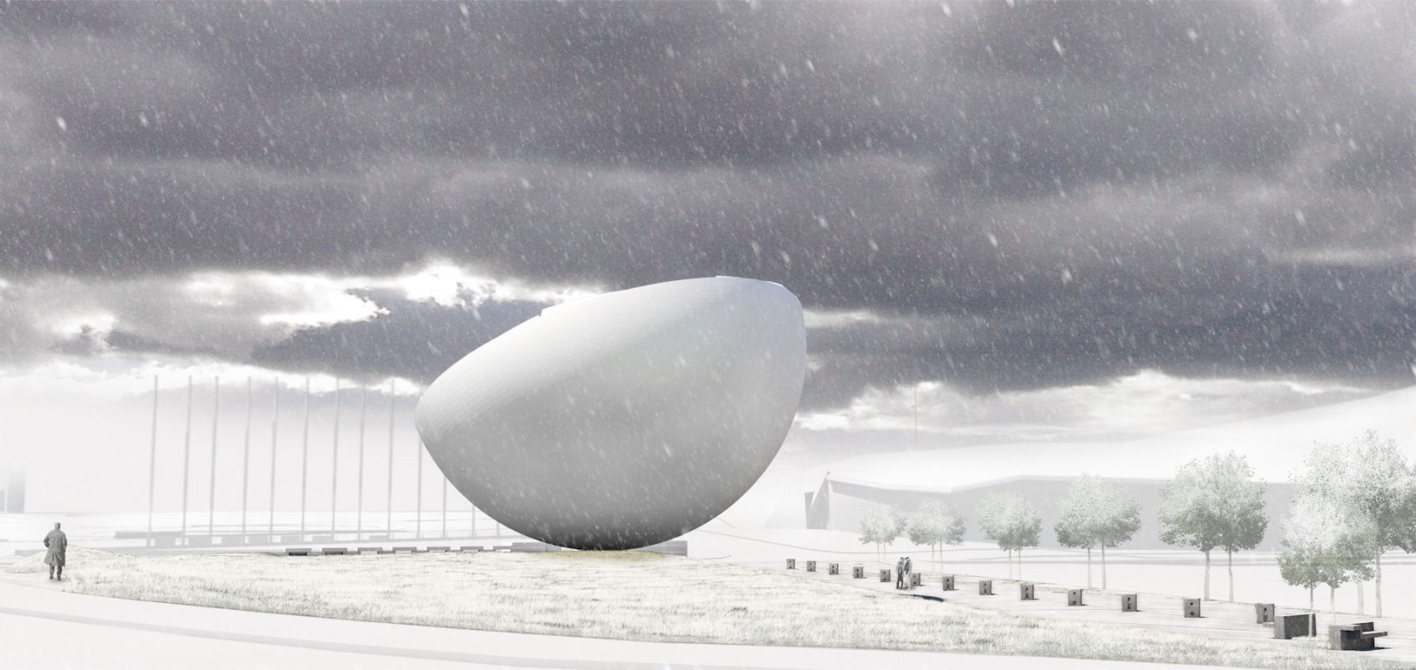
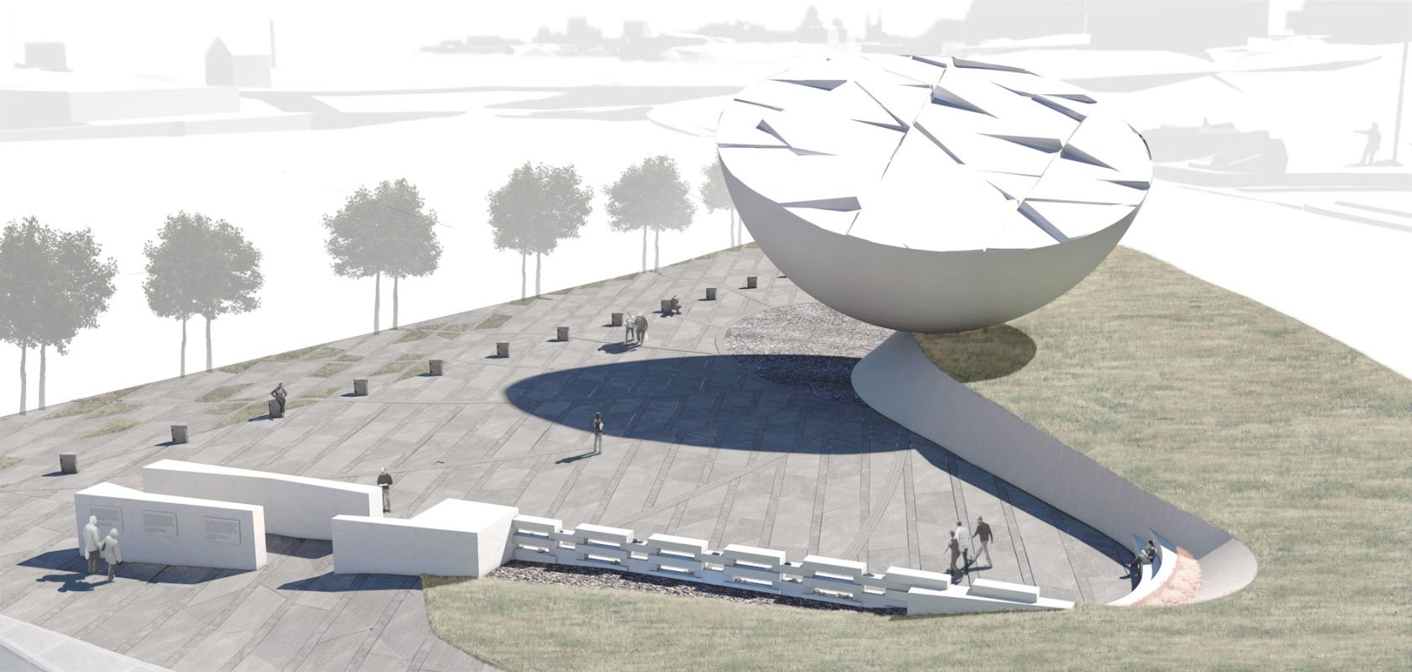
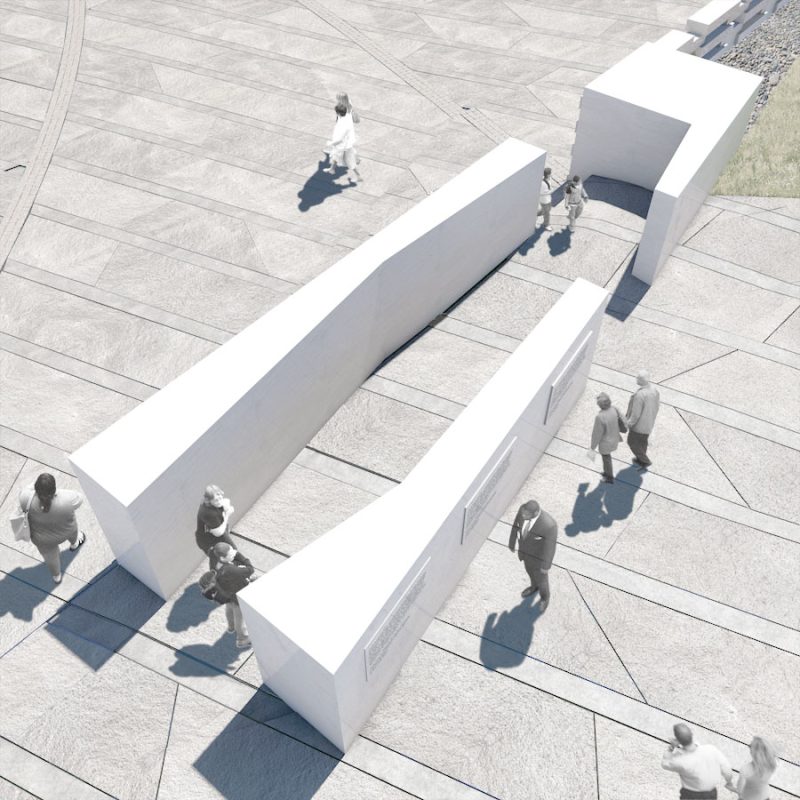
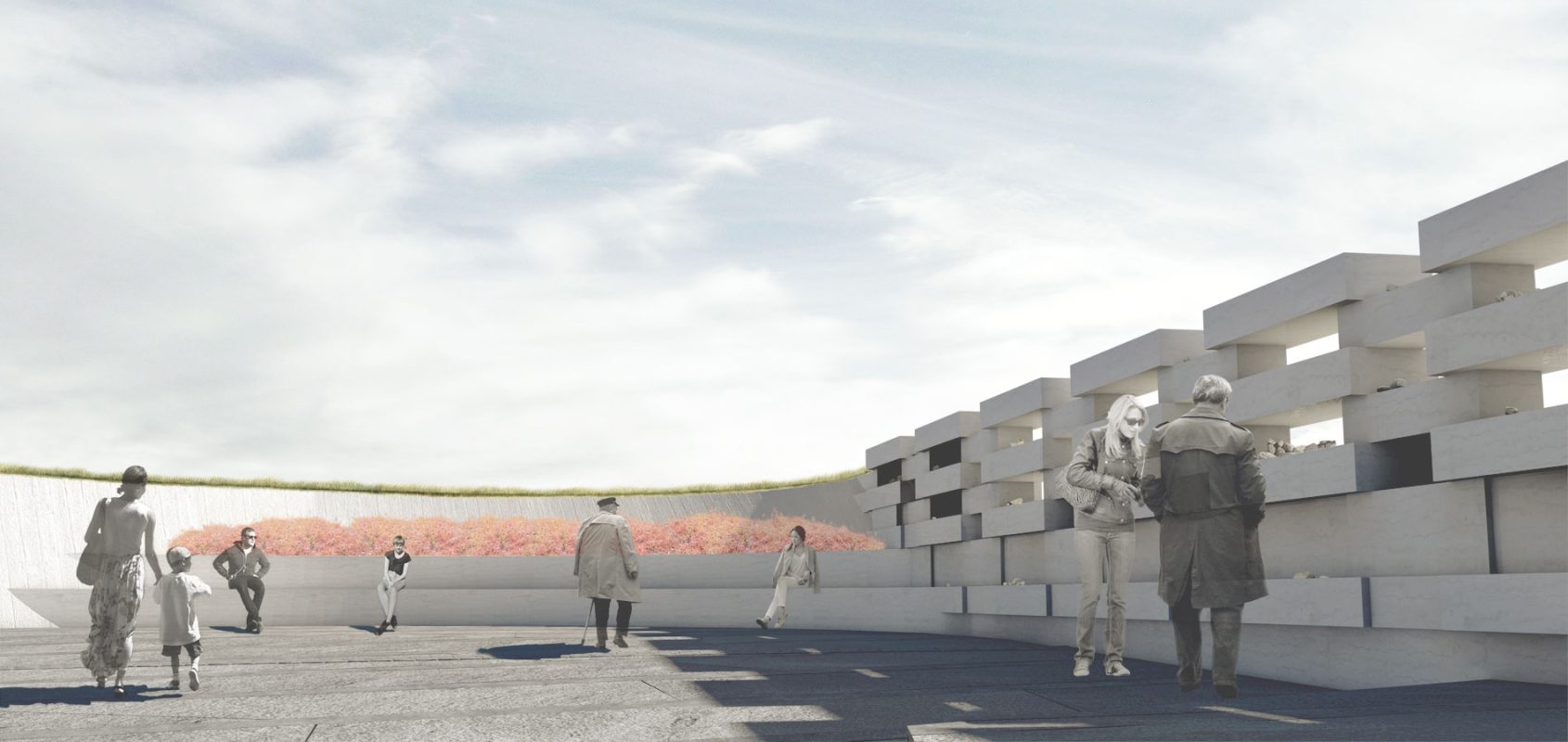
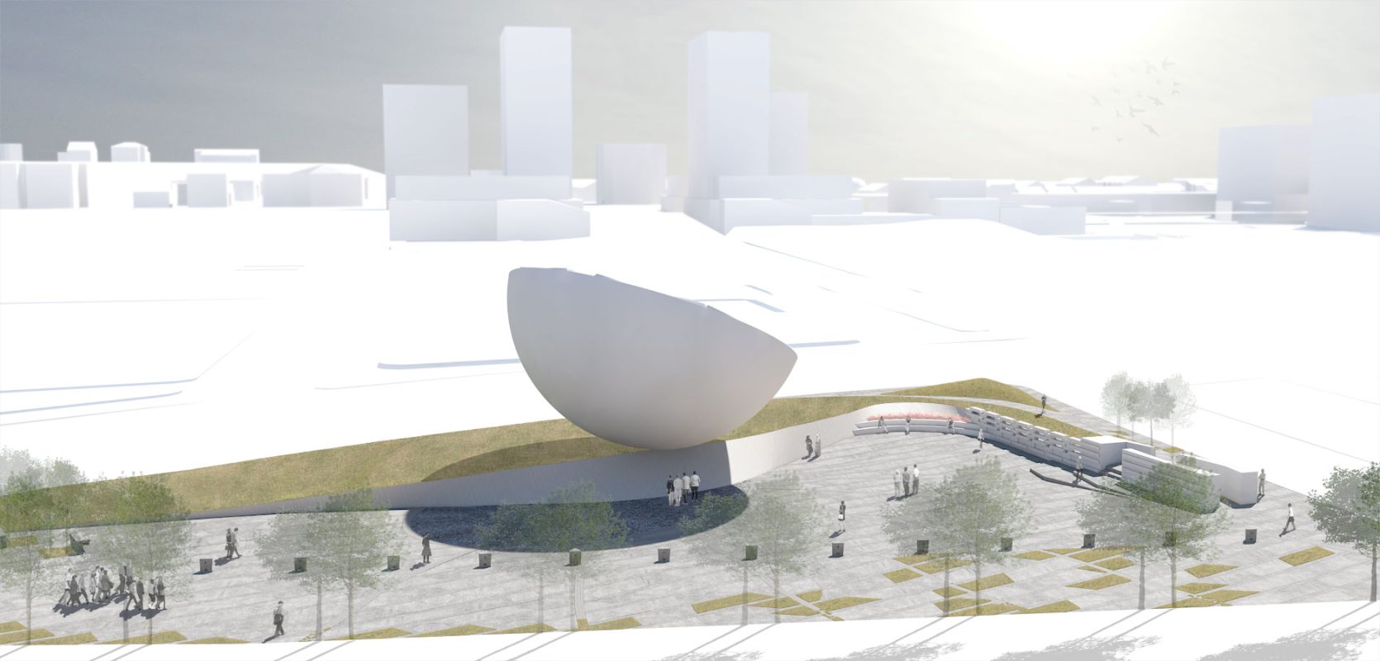
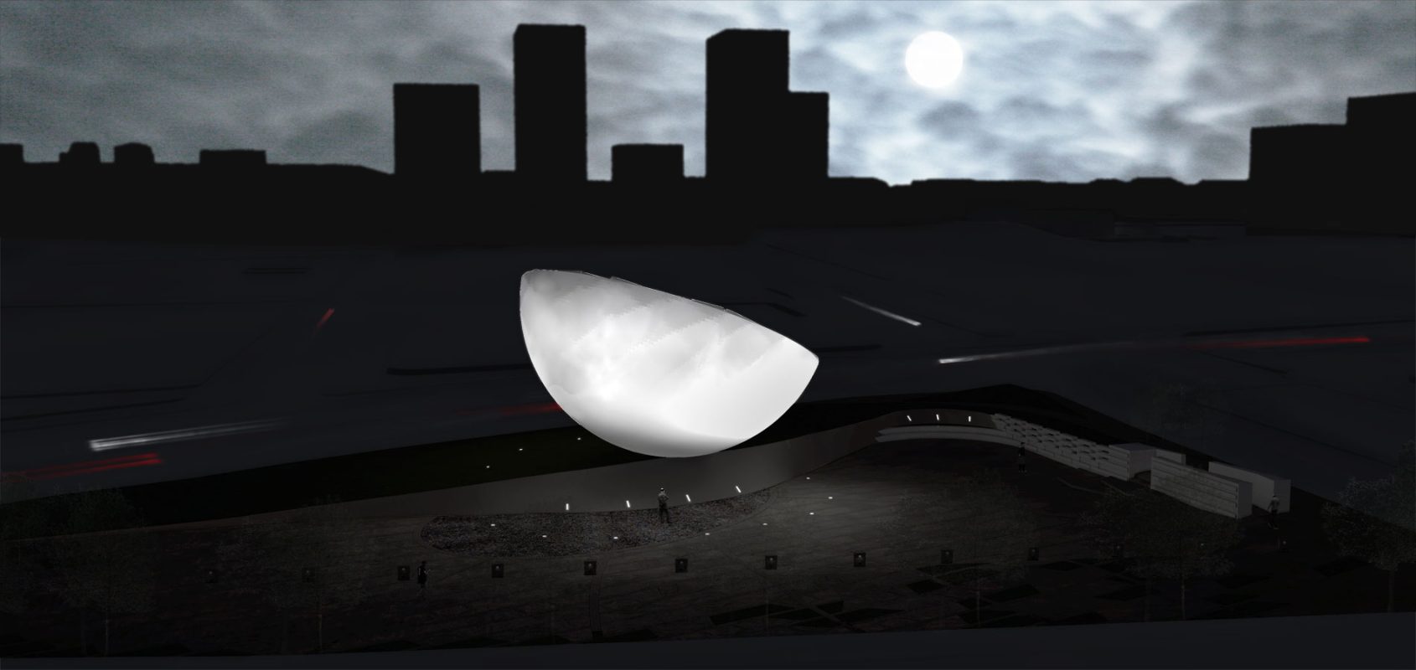

Half of a World / La Moitié d’un Monde - Competition for National Holocaust Monument | 2014
“FOR THE NATIONAL HOLOCAUST MONUMENT IN OTTAWA, WE WILL REPRESENT A WORLD TORN IN HALF. THE ABSTRACT FORM OF THE HALF-SPHERE IS A CONTEMPORARY MARKER FOR THOSE WHO HAVE PERISHED, FOR THOSE DEPRIVED OF THEIR HOMES, COMMUNITIES AND FAMILIES.”
THIS PROPOSAL WAS JUDGED AMONG FIVE OTHERS FOR THE CANADIAN NATIONAL HOLOCAUST MONUMENT IN OTTAWA. THE TEAM WAS MANAGED BY HOSSEIN AMANAT, AND INCLUDED ROBERT KLEYN, ESTHER SHALEV-GERZ, AND DANIEL ROEHR. THE IMAGERY WAS PRODUCED IN COLLABORATION WITH MATT KETIS-BENDENA.
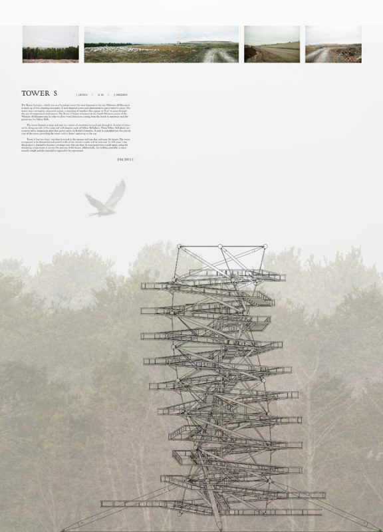
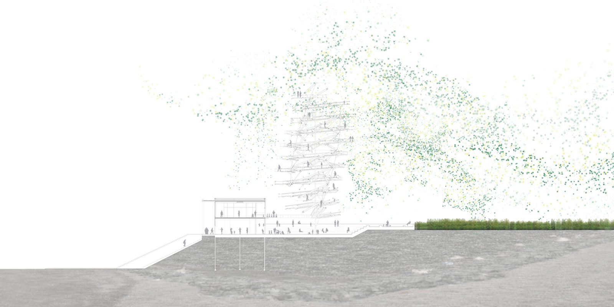
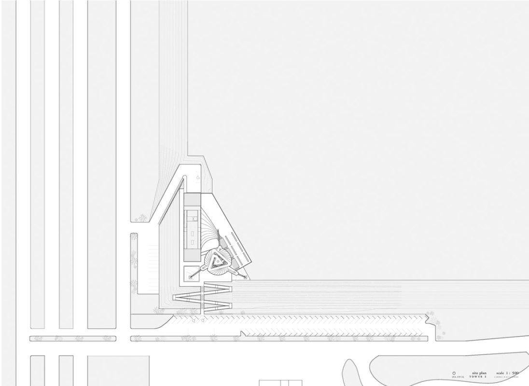
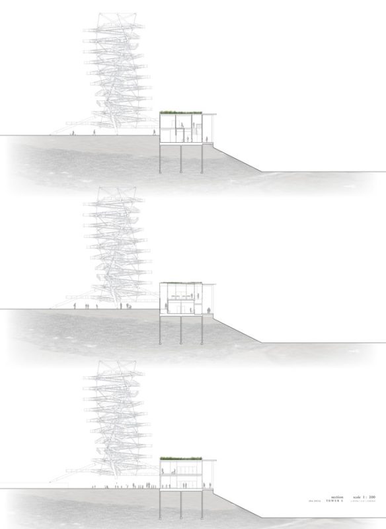
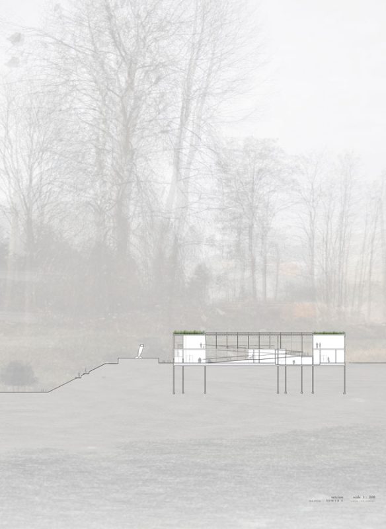
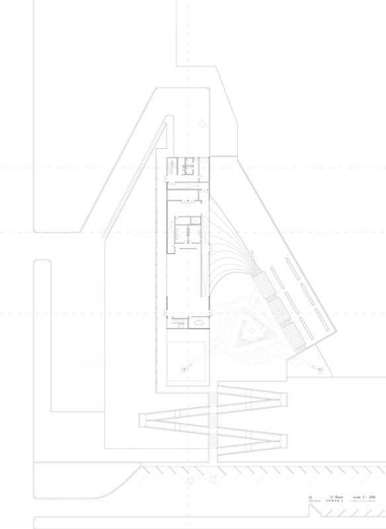
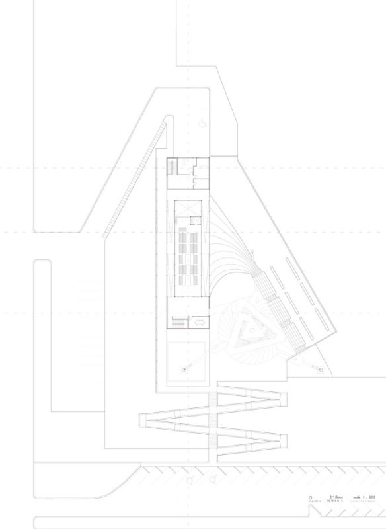
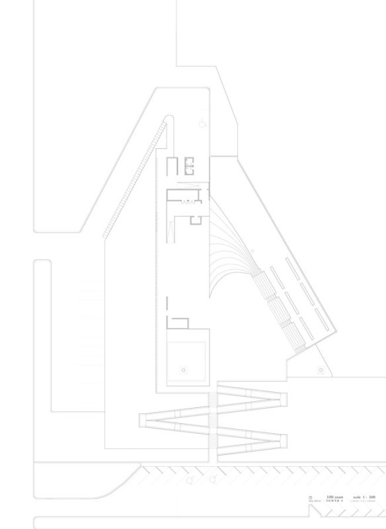
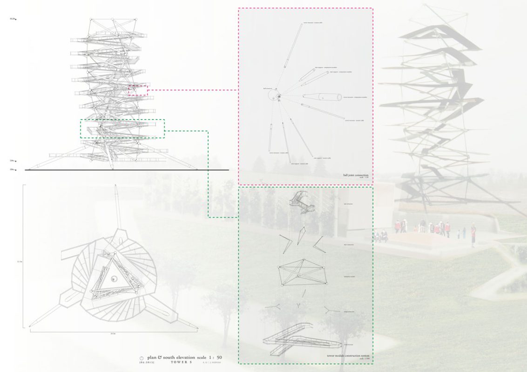
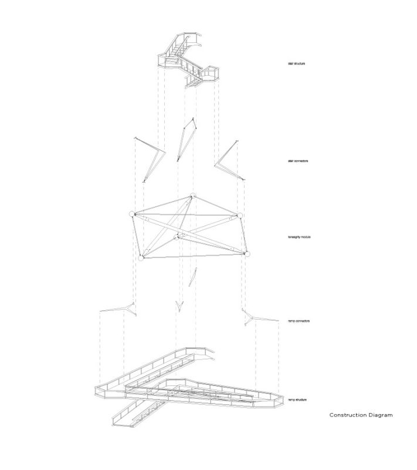
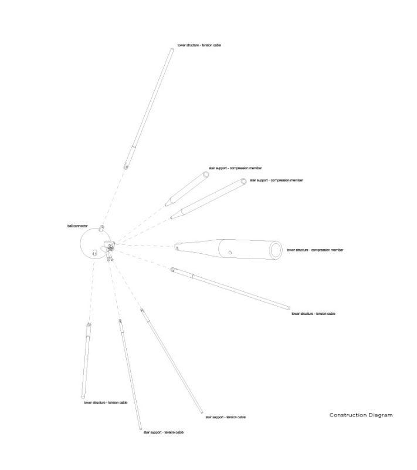
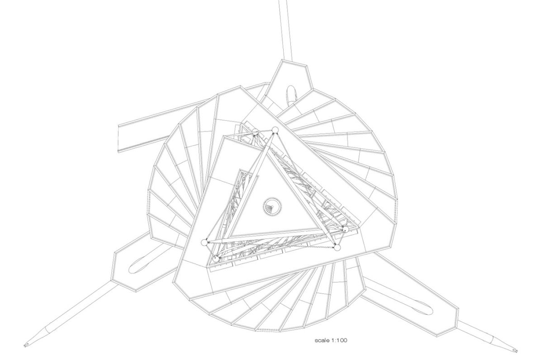
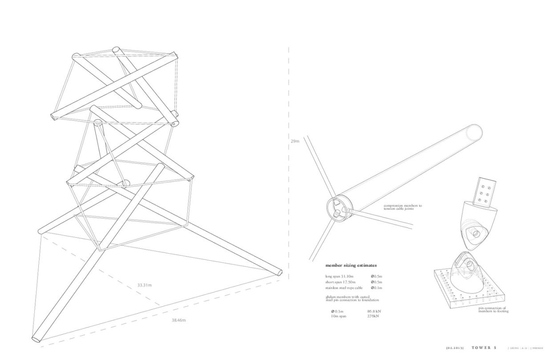
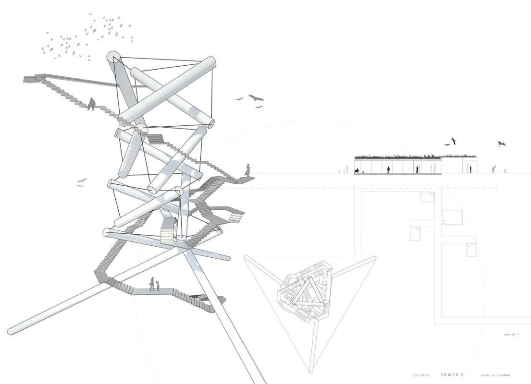
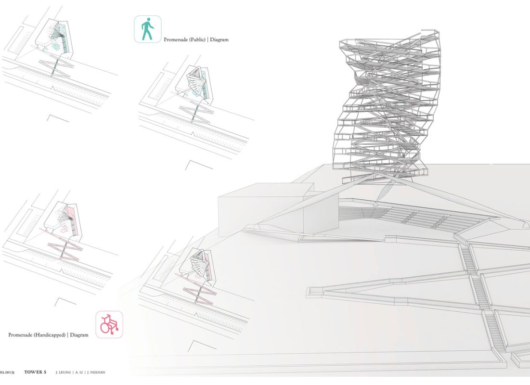
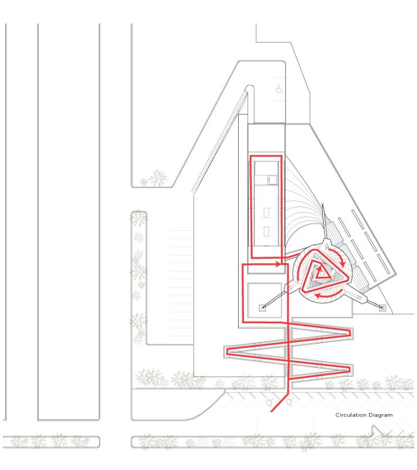
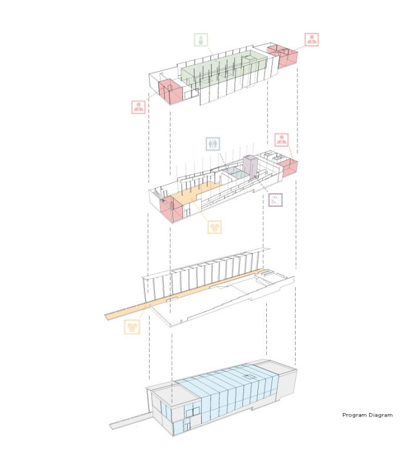
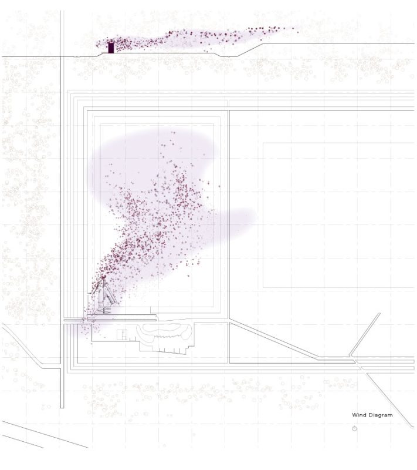
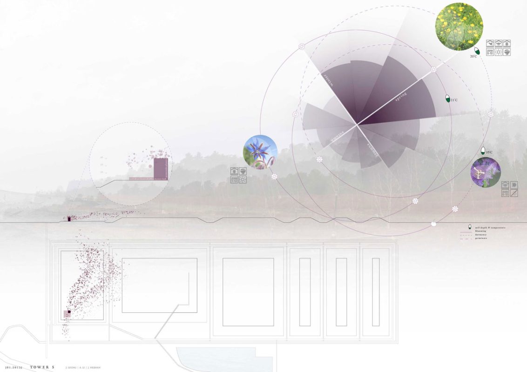
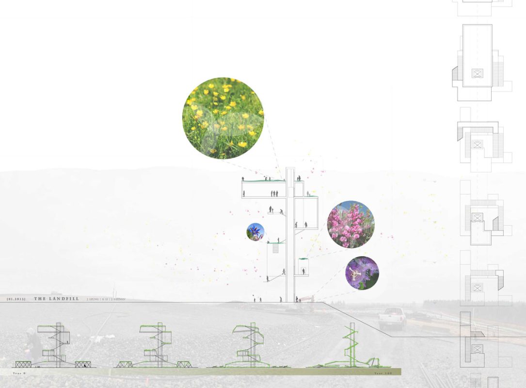
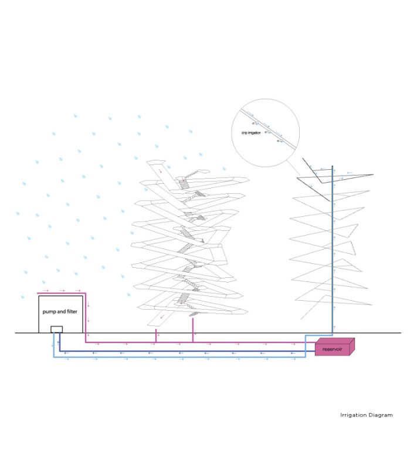
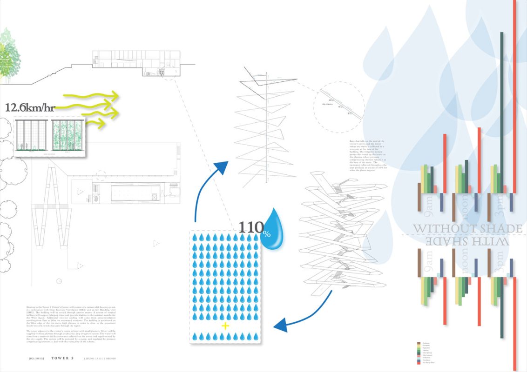
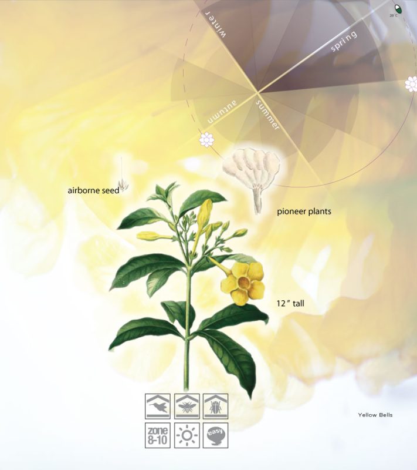
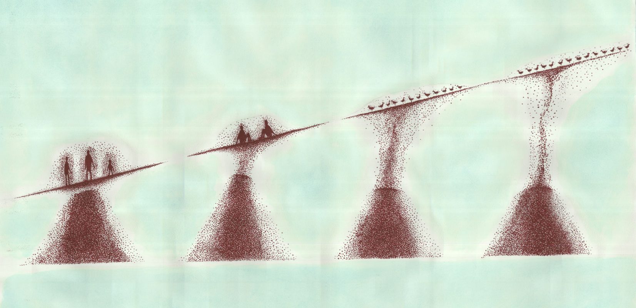
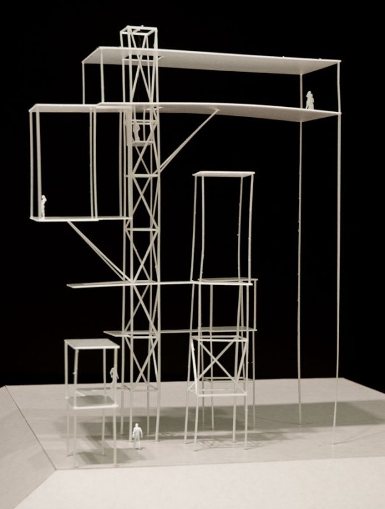
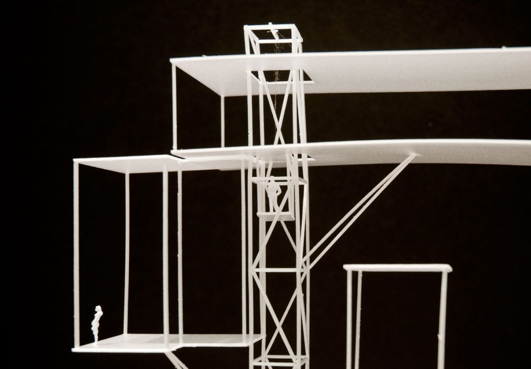
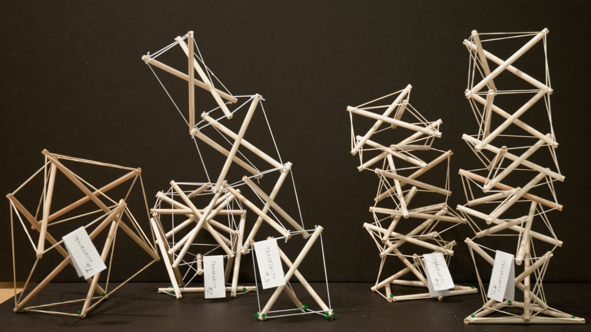
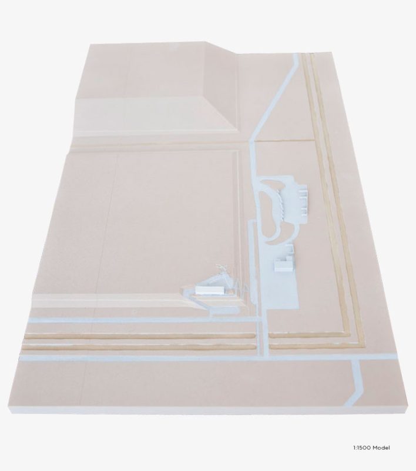
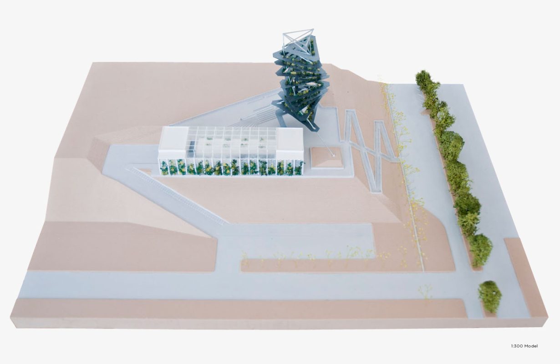
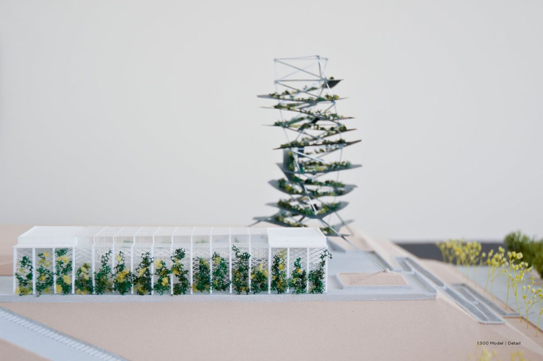
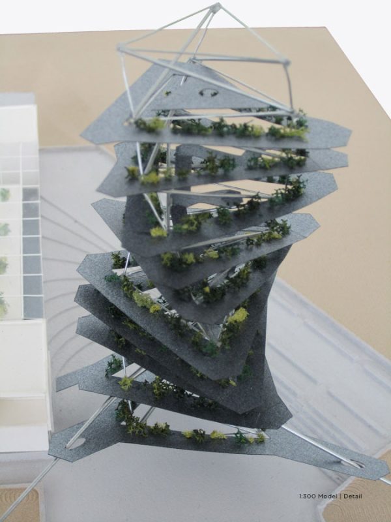
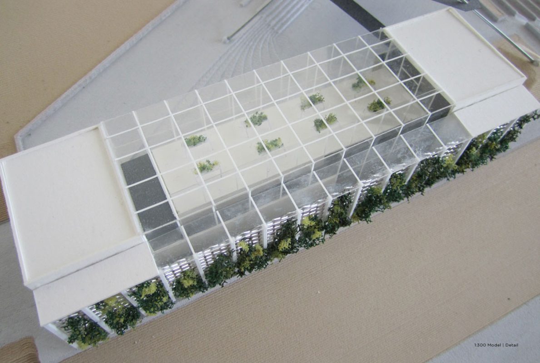
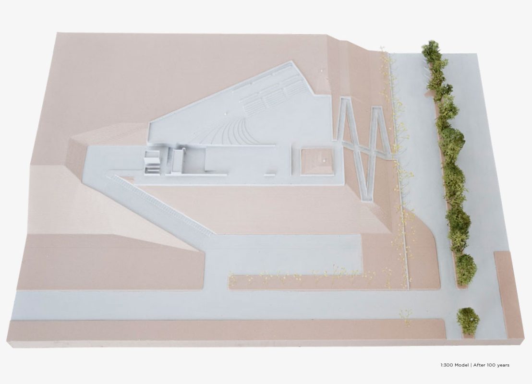

Tower S | 2012
The Vancouver Landfill and Transfer Station is located within the perimeter of Burns Bog, a protected natural reserve in Delta, BC, Canada. The city’s long-term plan is to return the land to its natural state after it has been filled to 39 metres above sea level, over the next 100 years. “Tower S” is envisioned as a seed broadcast tower, positioned to scatter Yellow Bell seeds by wind, over the surface of the landfill. This process will begin the reclamation of the land by plantlife, in preparation for the closure of the landfill. The design features a long spiraling promenade that runs from the parking lot, through a nursery and visitor’s centre, and up to the observatory at the peak of the tower. Made in Collaboration with Jennifer Leung and Alan Li.
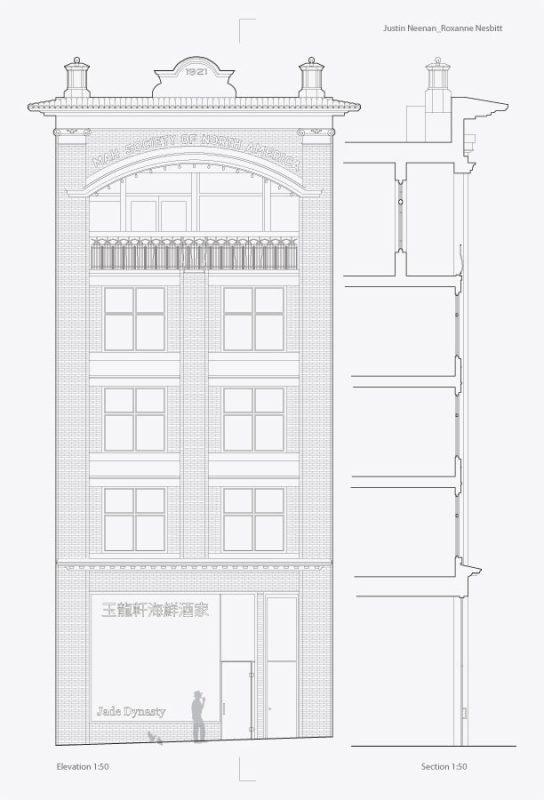
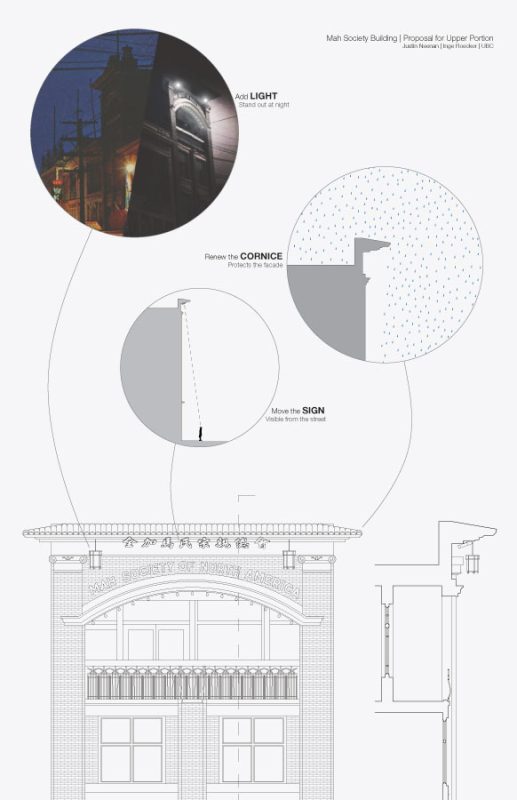


CHINATOWN REVITALISATION | 2013
THE MAO SOCIETY BUILDING HAS PLAYED AN IMPORTANT ROLE IN VANCOUVER’S CHINATOWN FOR OVER 100 YEARS, AND STILL FUNCTIONS UNDER OWNDERSHIP OF THE MAO SOCIETY. THIS COLLABORATIVE PROJECT, HEADED BY LOCAL ARCHITECT INGE ROECKER, PRESENTS SEVERAL OPTIONS FOR THE RENEWAL OF THE FACADE. THE SOCIETY HAS RECEIVED CITY FUNDING, AND WILL GO FORWARD WITH THE PROJECT OVER THE COMING YEARS. OTHER COLLABORATERS INCLUDE NEIL ASPINALL, BRENDAN CALLANDER, GEOFF COX, LAURA DOLSON, AVISHAI GILAD, JAMES JABBOUR, ROXANNE NESBITT, MESA SHERRIFF, PAMELA TROYER, OBI VATTANAWONG, AND MARISSA XI WANG.
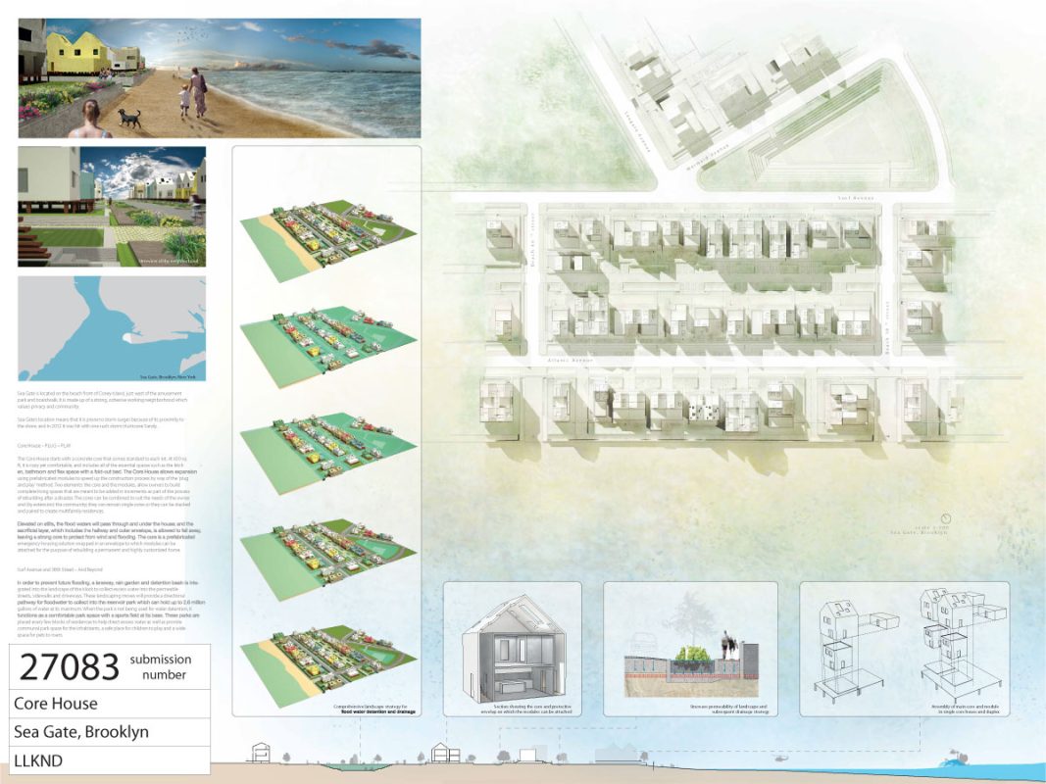
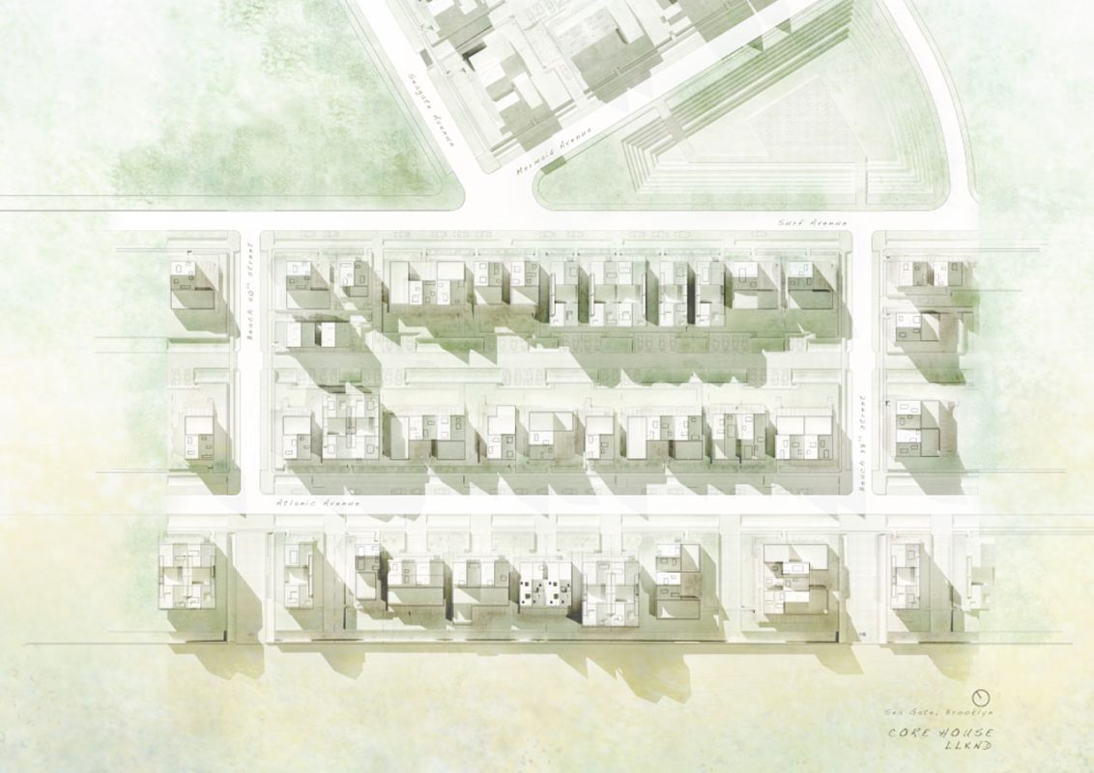
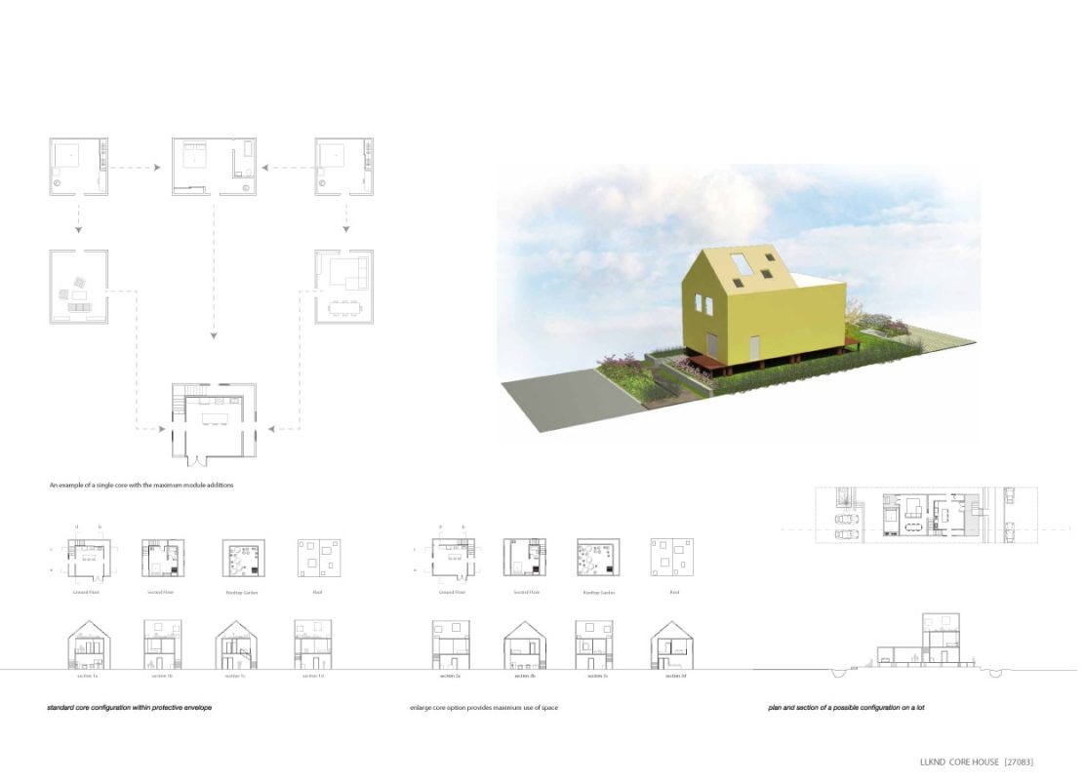
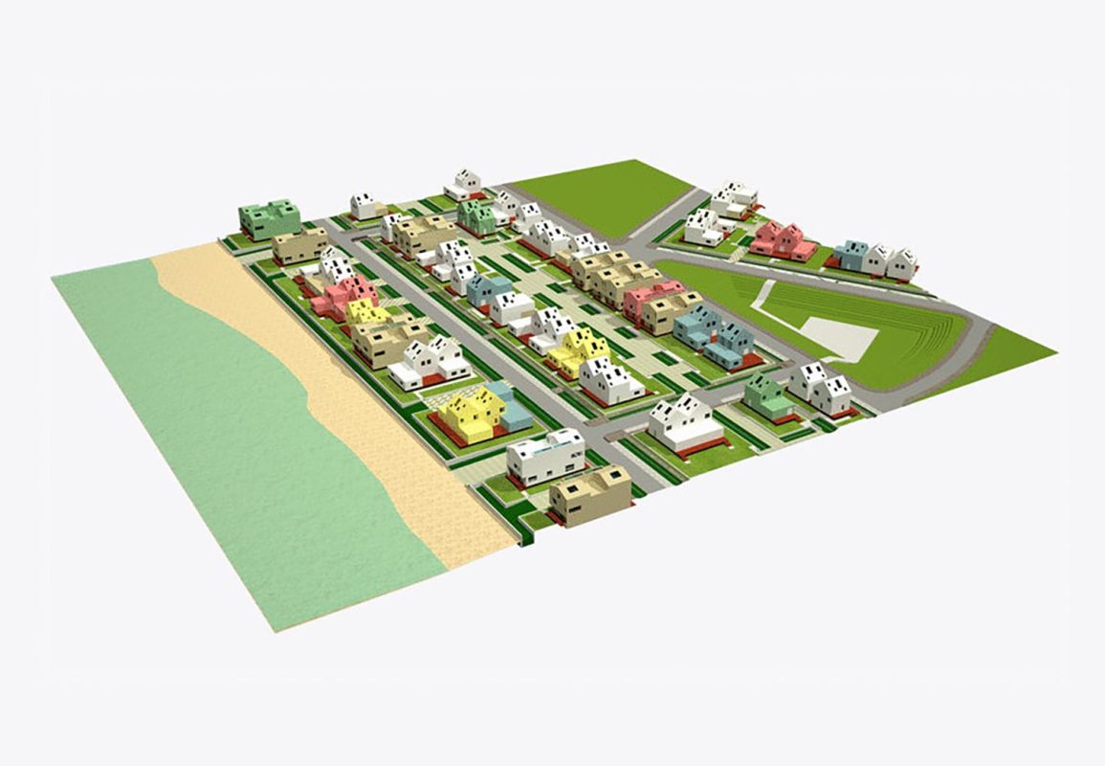
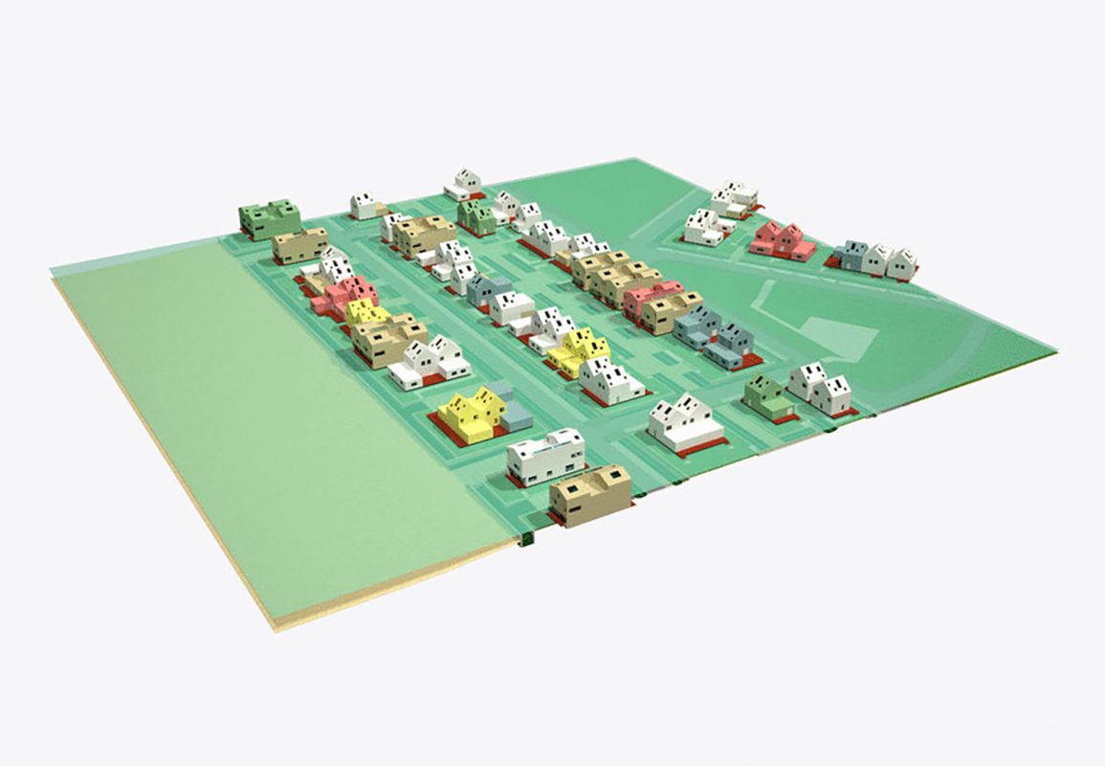
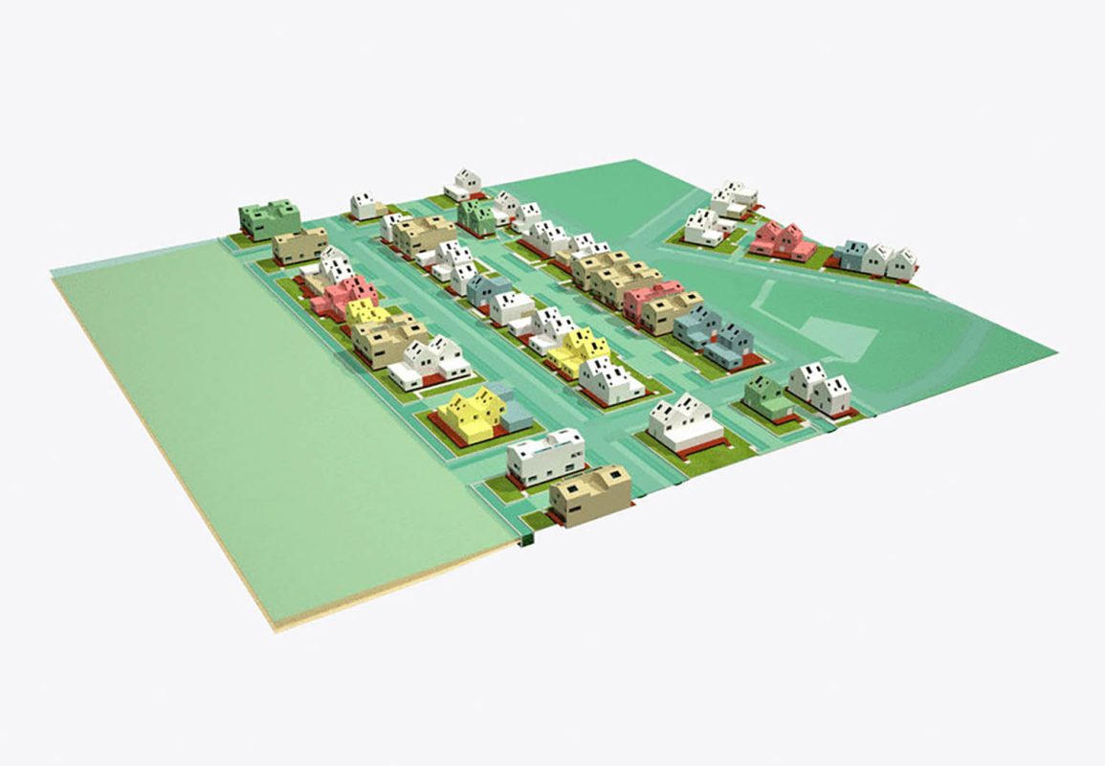
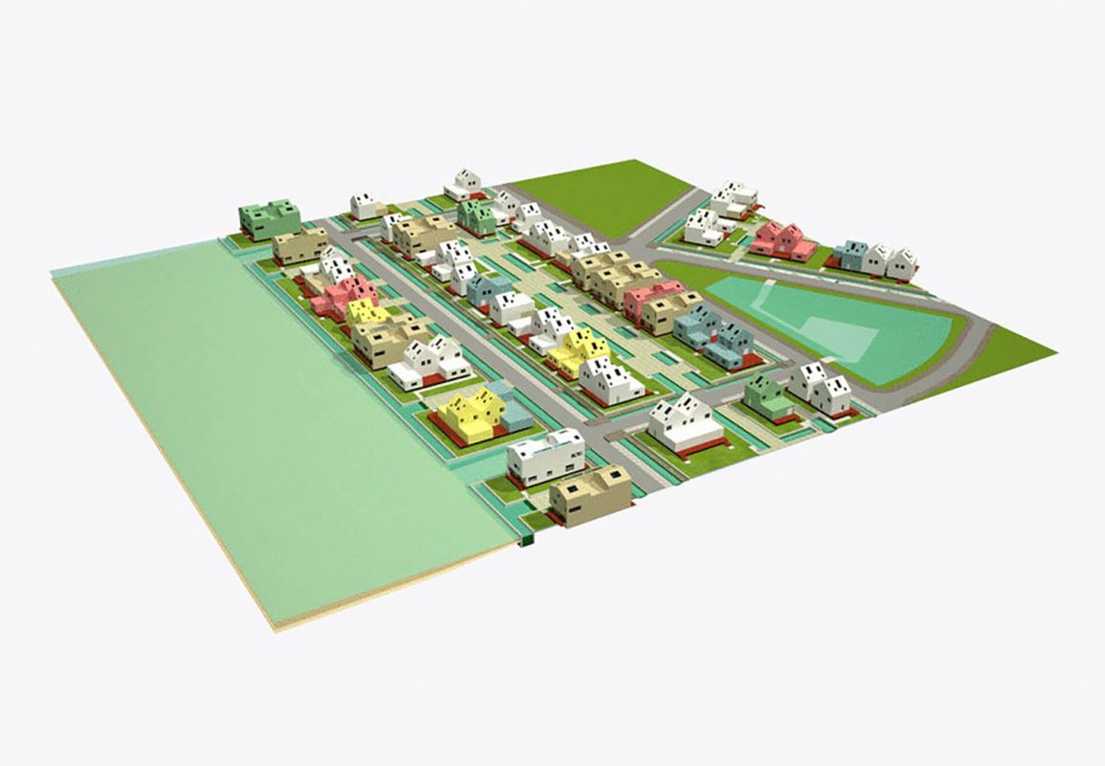
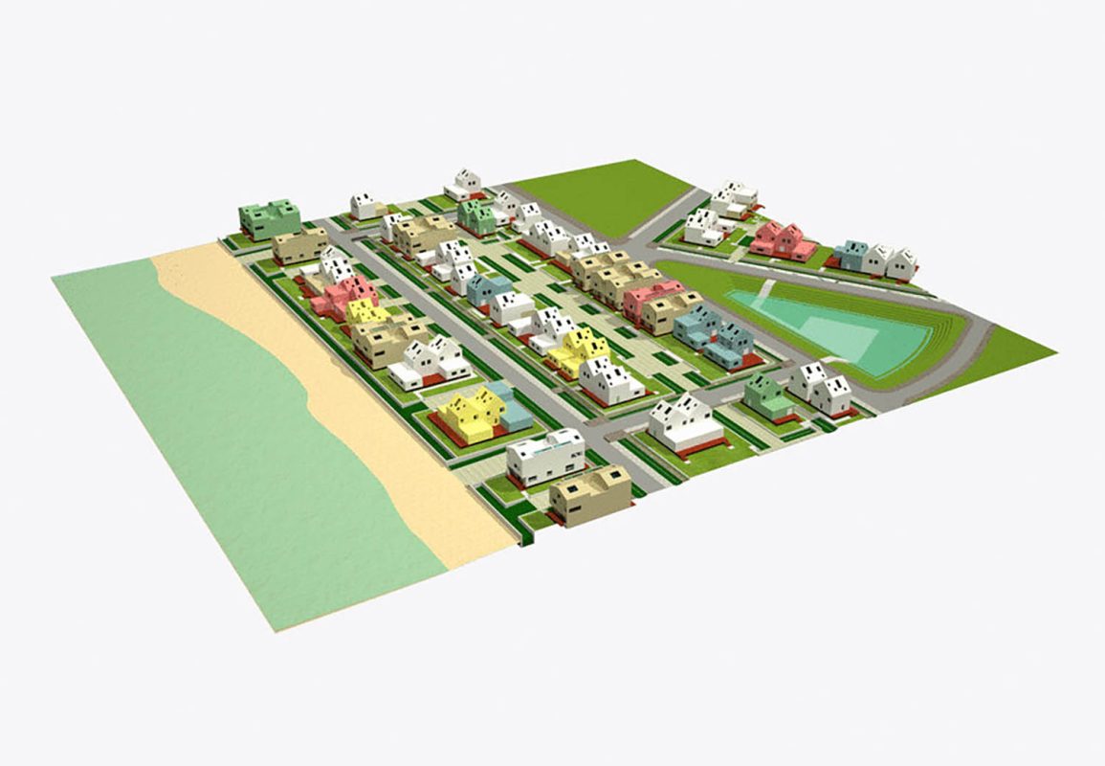

3C Competition | 2013
The 3C Competition (Comprehensive Coastal Communities) was created by Operation Resilient Long Island, a group focused on sourcing ideas to generate a new housing typology in the wake of Hurricane Sandy. This proposal was selected from over 60 entries as a finalist by the ORLI jury. It was completed in partnership with UBC M.Arch graduates, Laura Dolson, Suzanne Kraus, Jennifer Leung, and Alan Li.
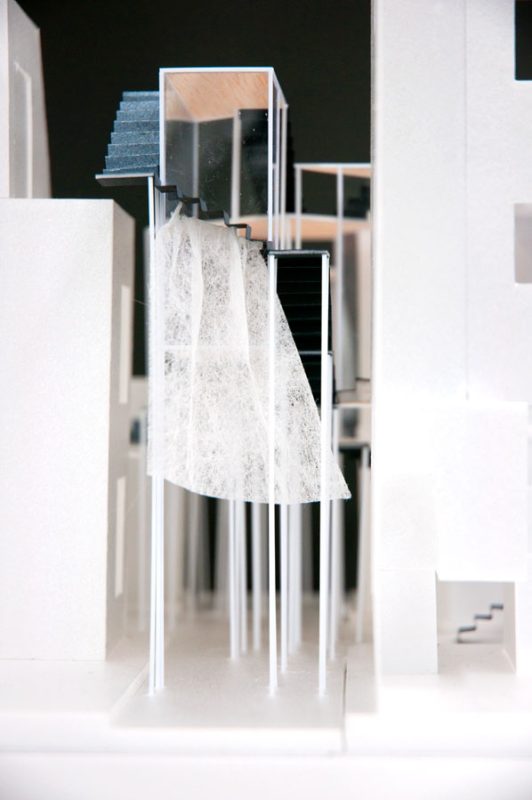
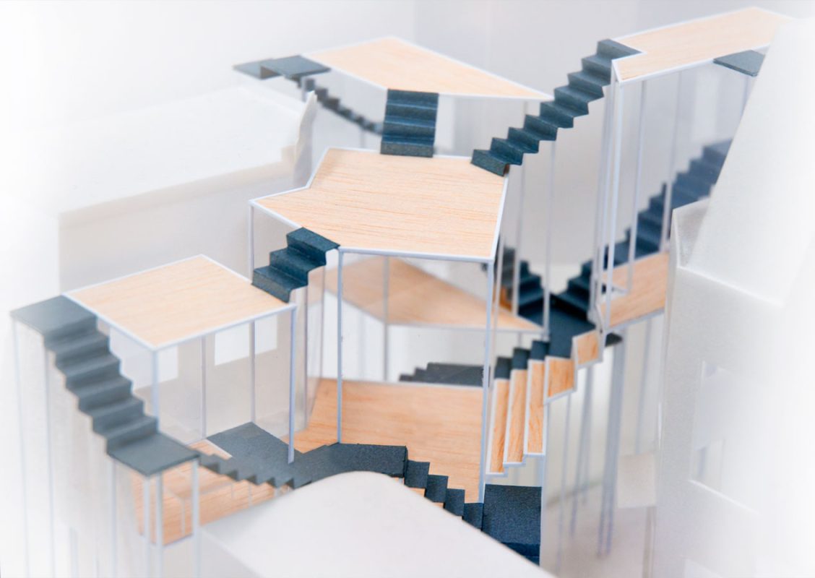
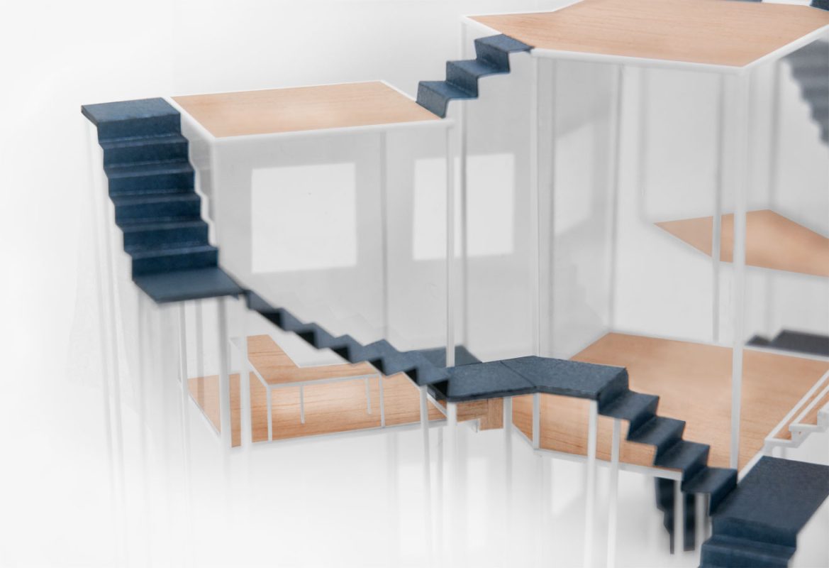
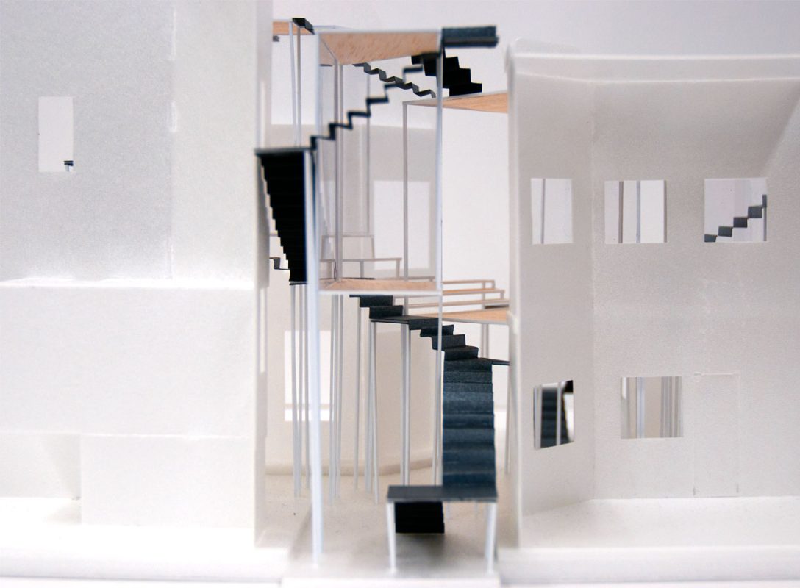
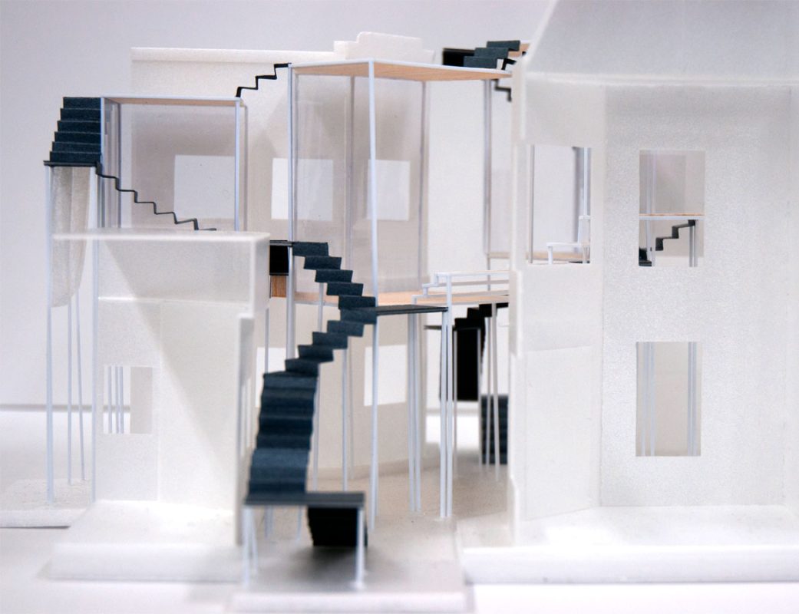
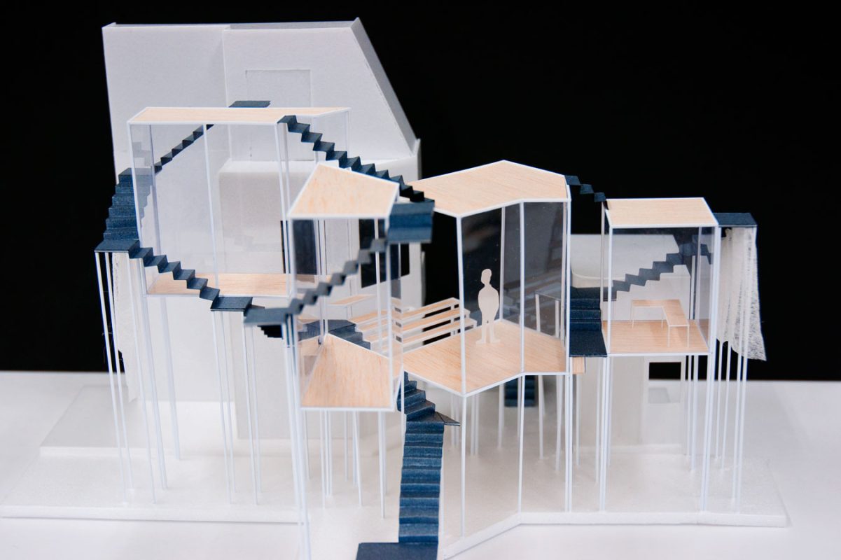
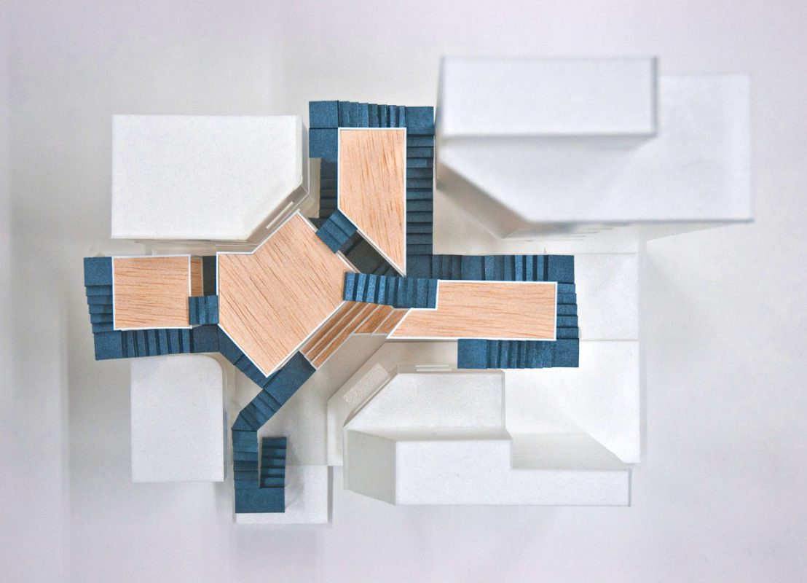
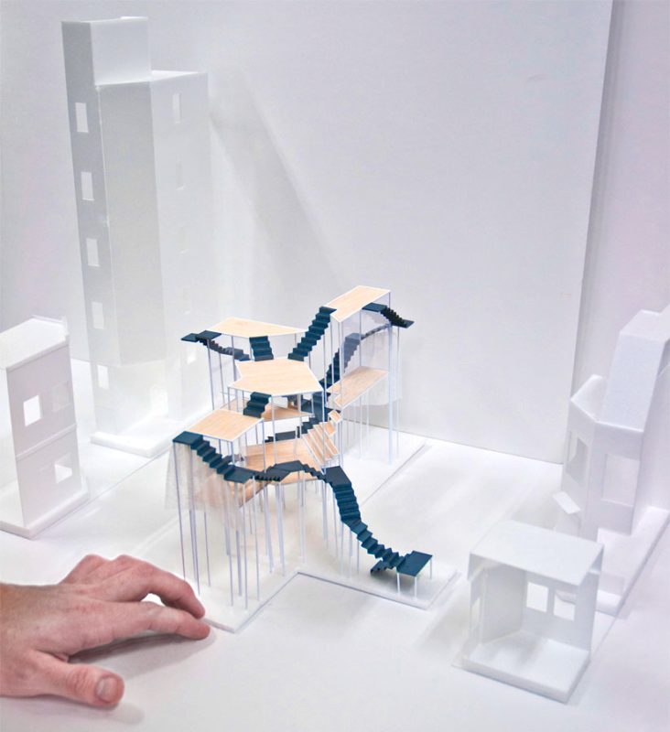
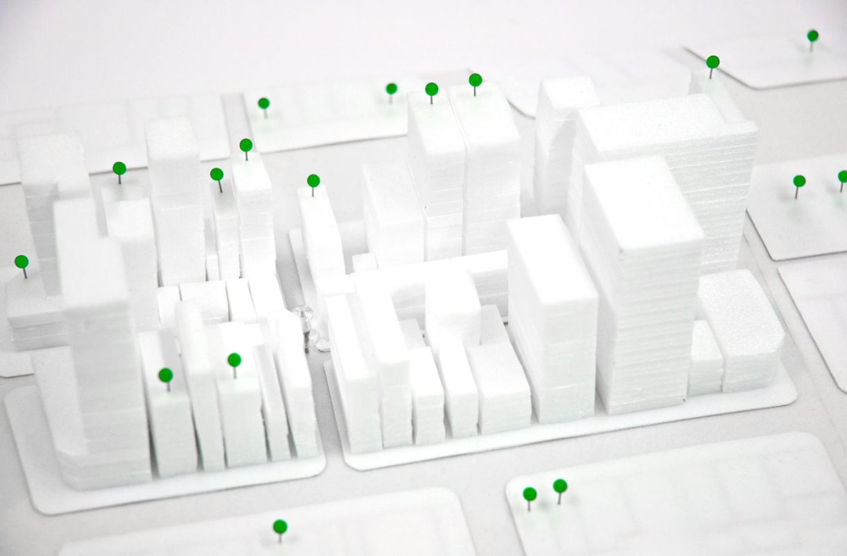
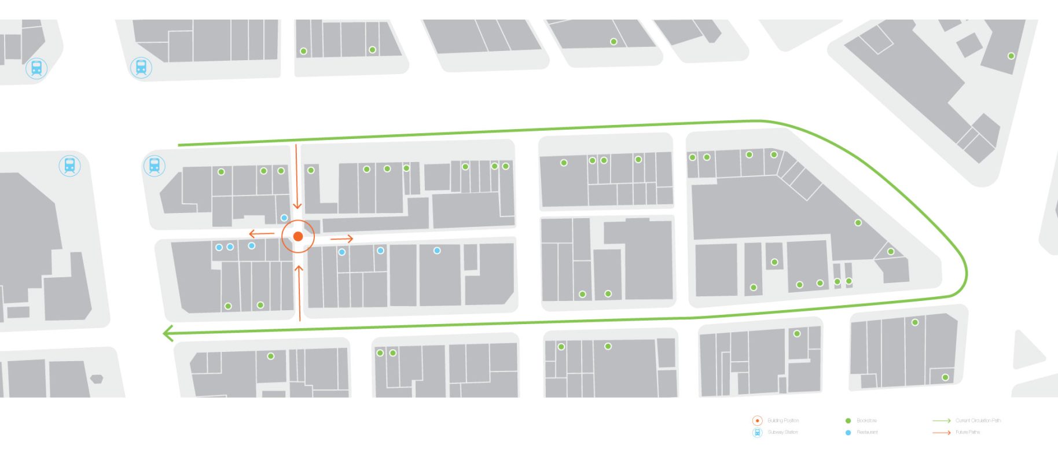
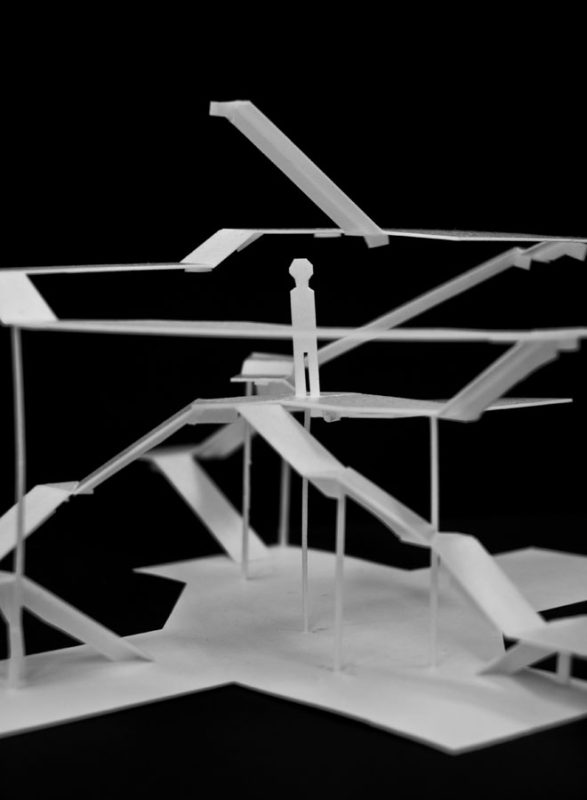
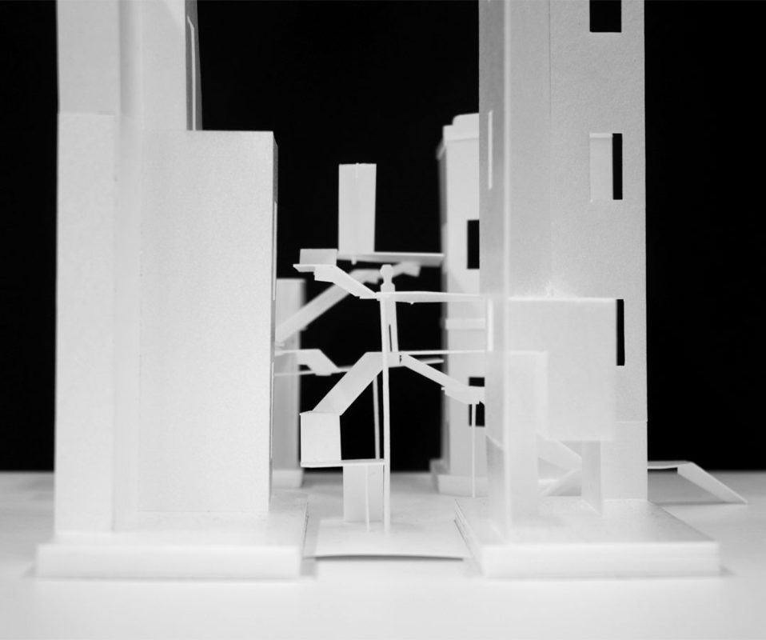
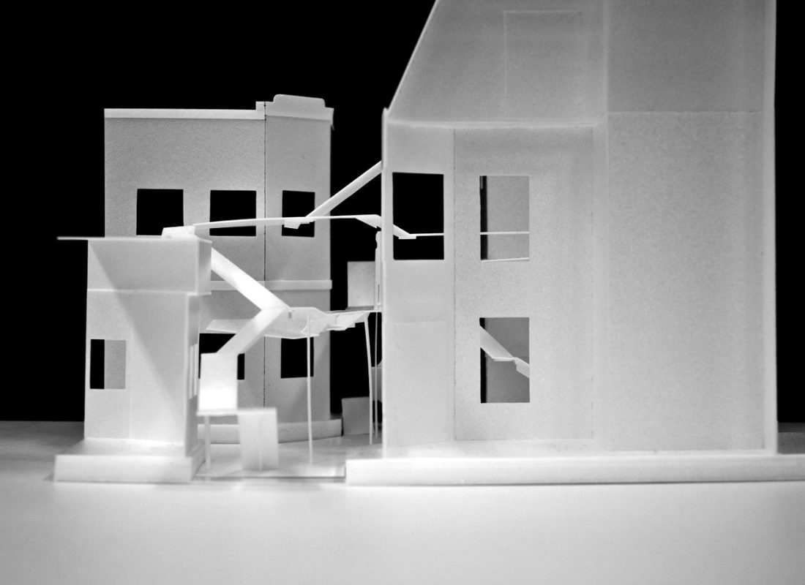
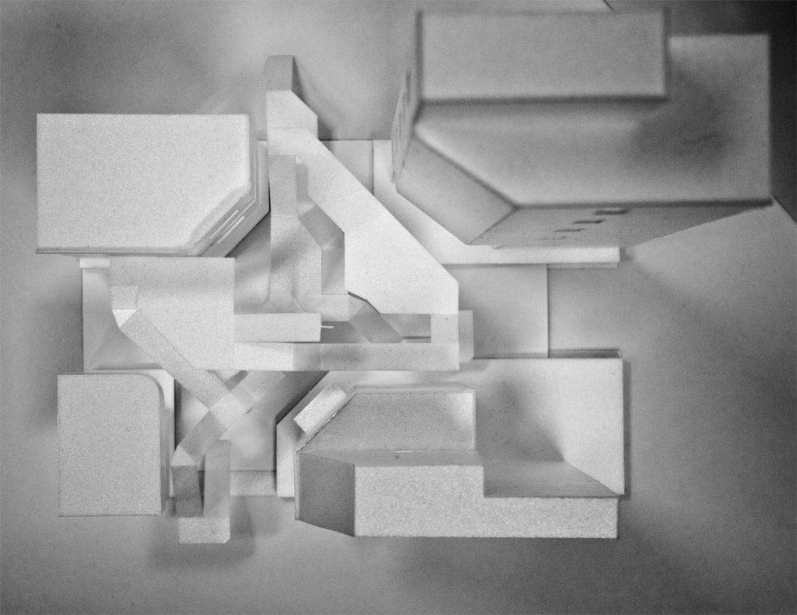



Jinbocho, Tokyo- learning centre | 2012
Jinbocho is one of Tokyo’s most distinctive municipalities, famous for the dozens of bookstores that form a circle around two dense city blocks. This project envisions a reading room and teaching space for foreigners hoping to learn Japanese. Four reading spaces made distinct by their elevation become one during a class, when the focus is brought to the central, lowest point, transforming the tiny adjoining parts into an auditorium. The structure is nestled in a tight intersection of two alleys, attracting tourists to the vibrant restaurants hidden within the blocks. Two sets of stairs rise from the ground, revealing the rich blend of architecture within these alleys as the occupant climbs higher.
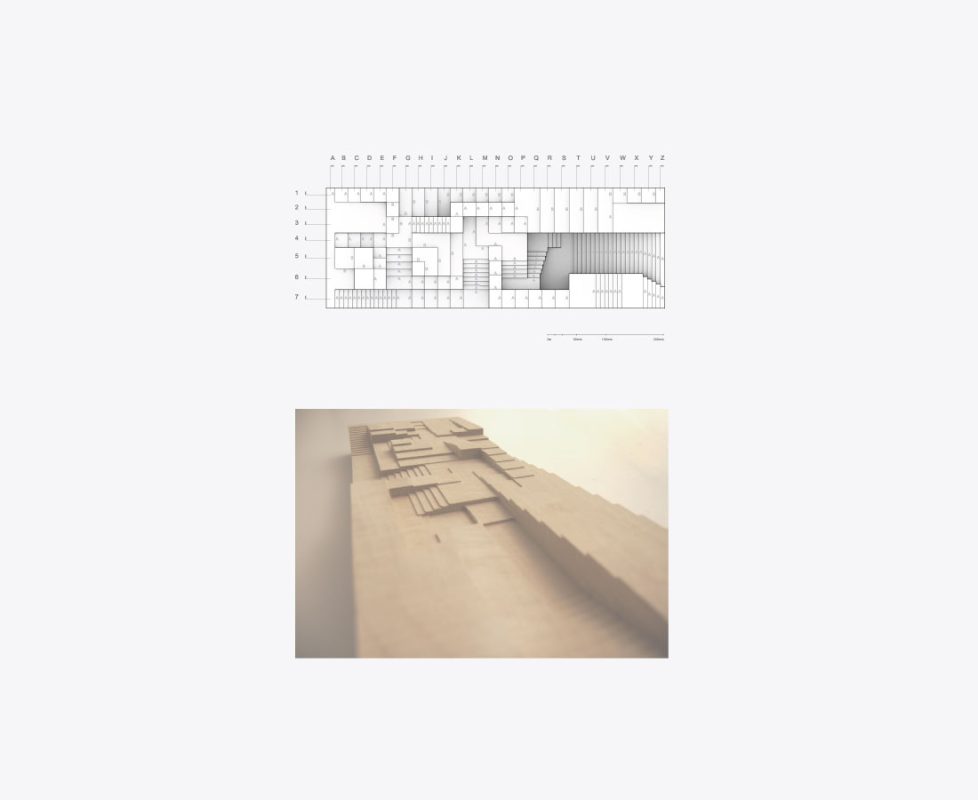
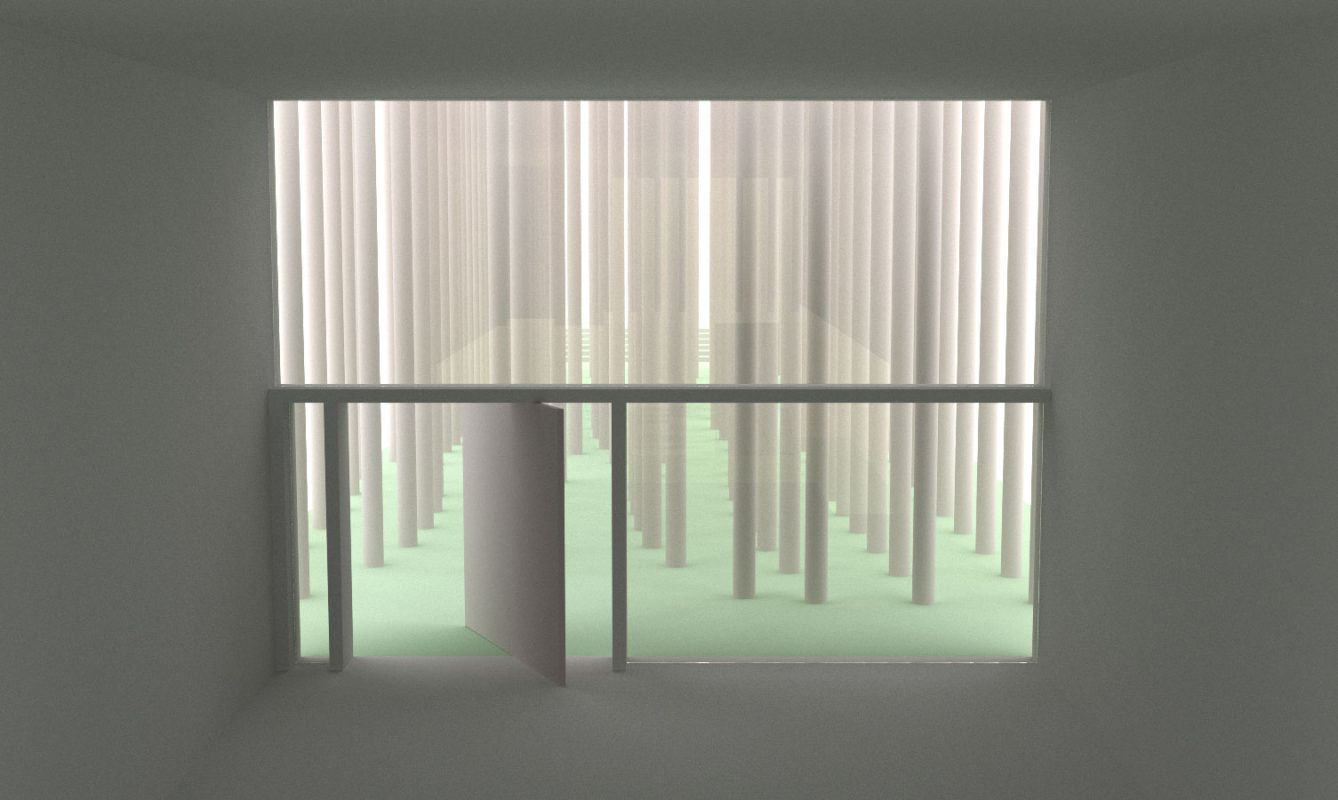

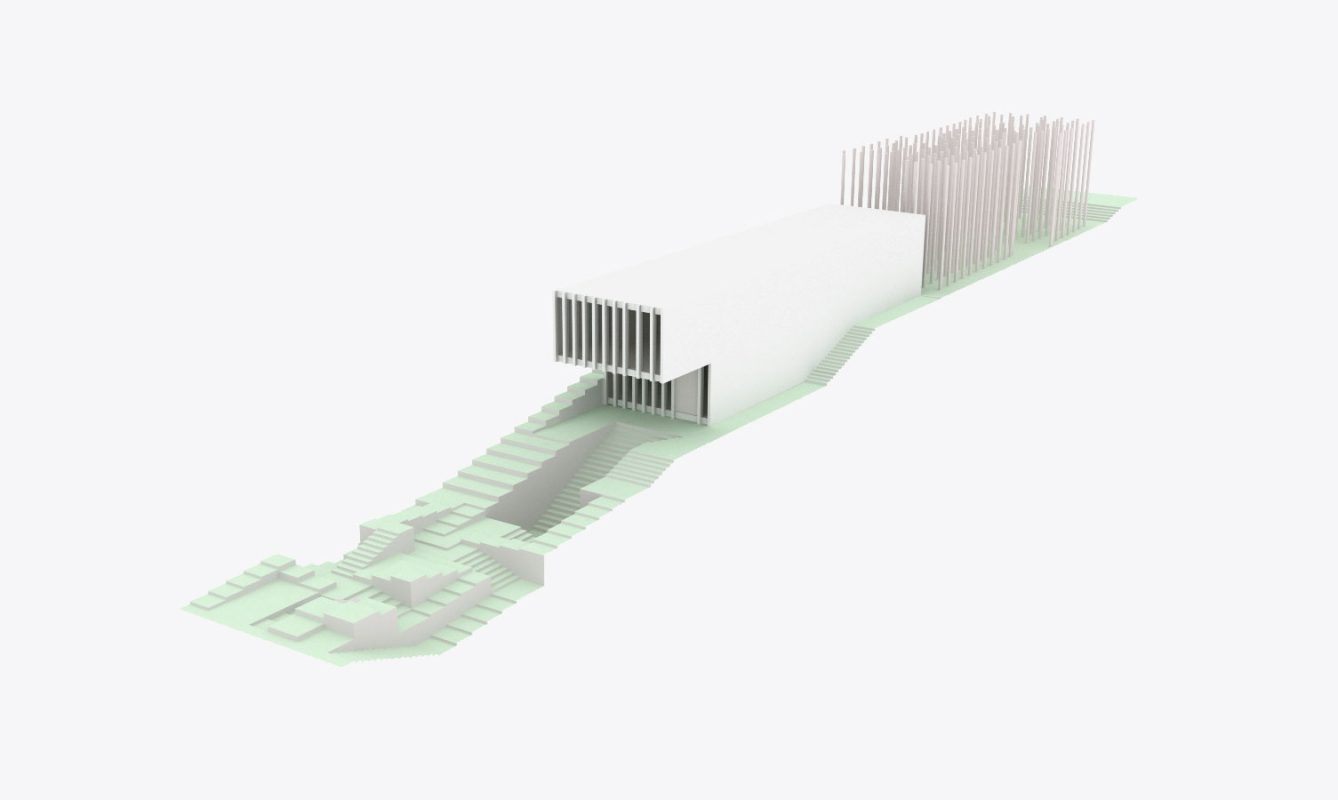
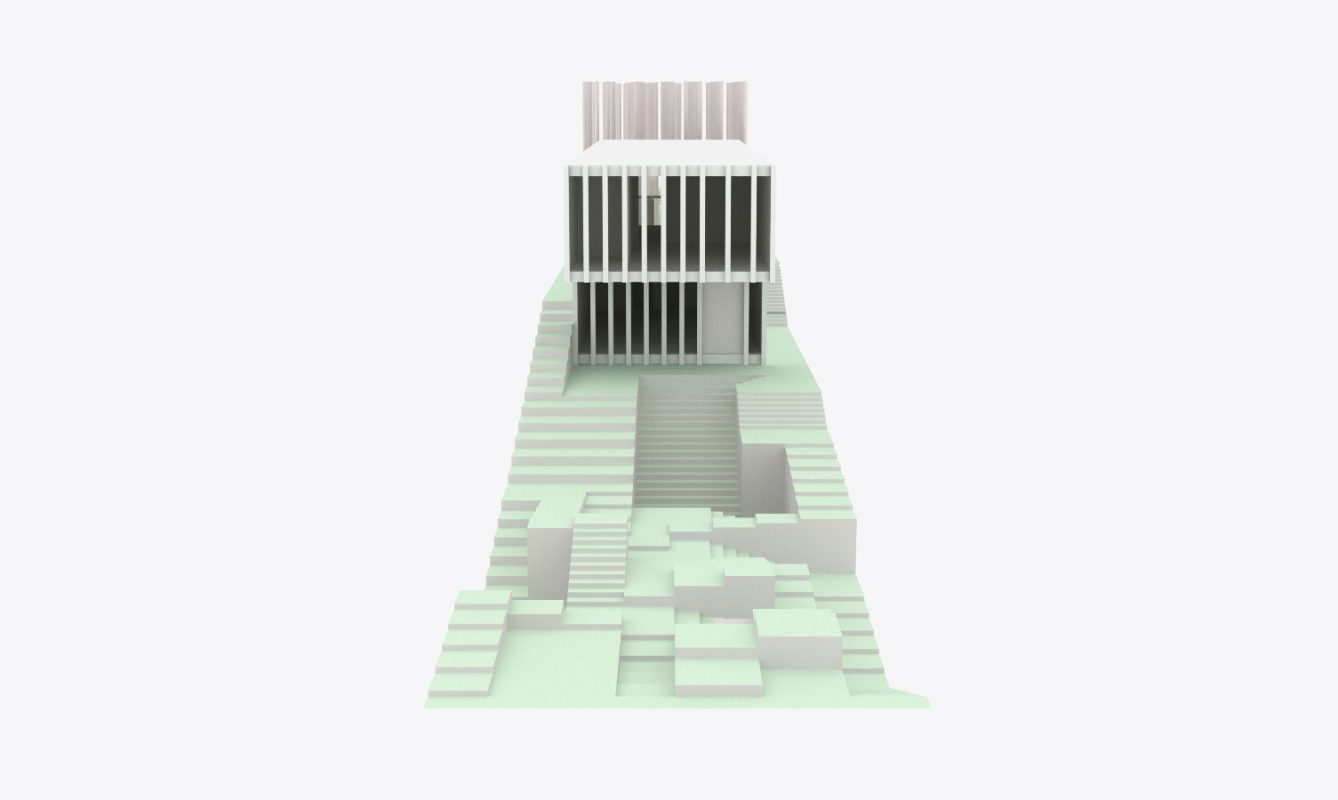
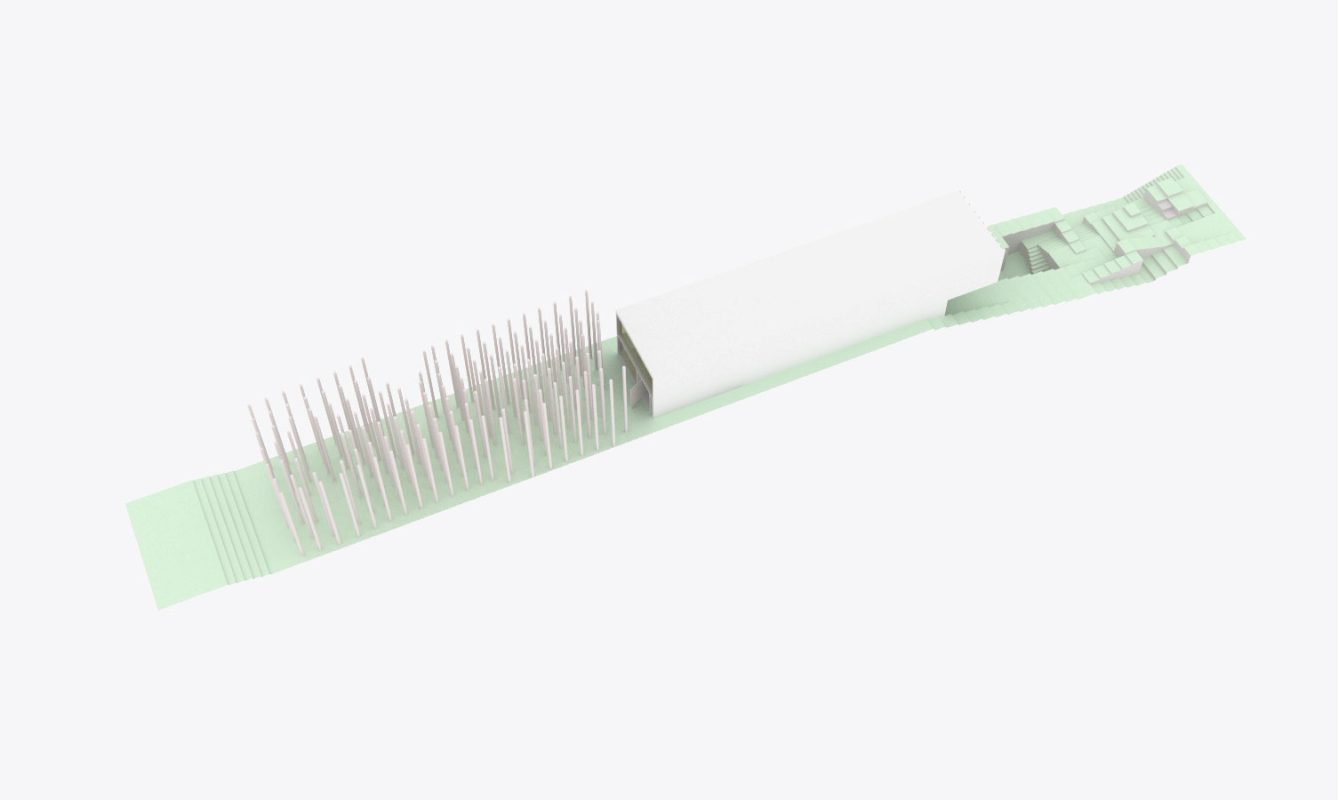

House F+M | 2012
This house was designed as an inquiry into the narrative character of linear lot delineation in Vancouver, and an exercise in parametric modeling. Collaboration with Ewing Choi.
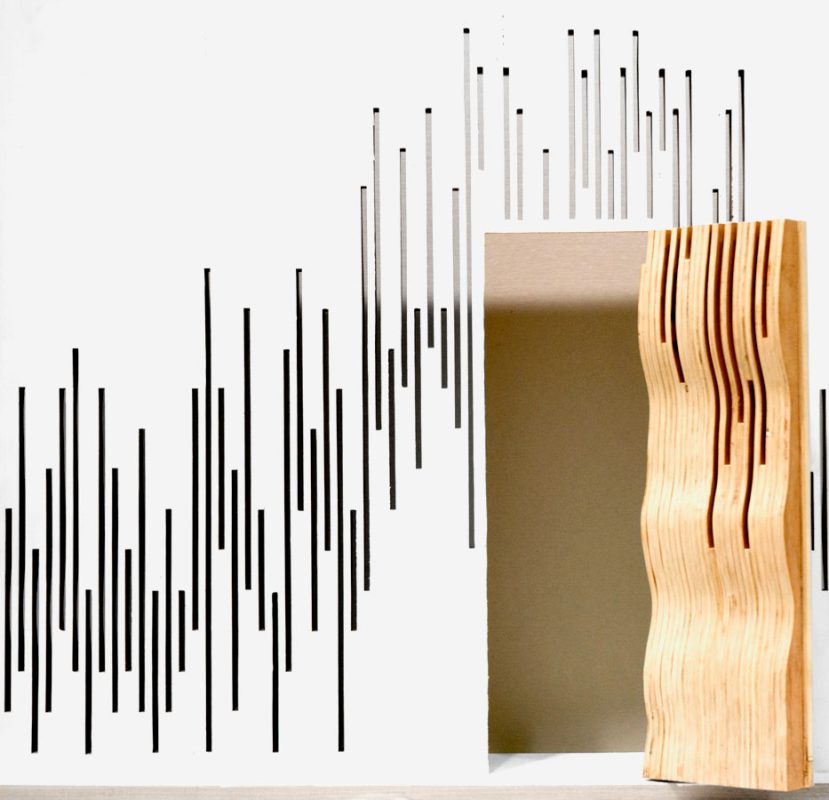
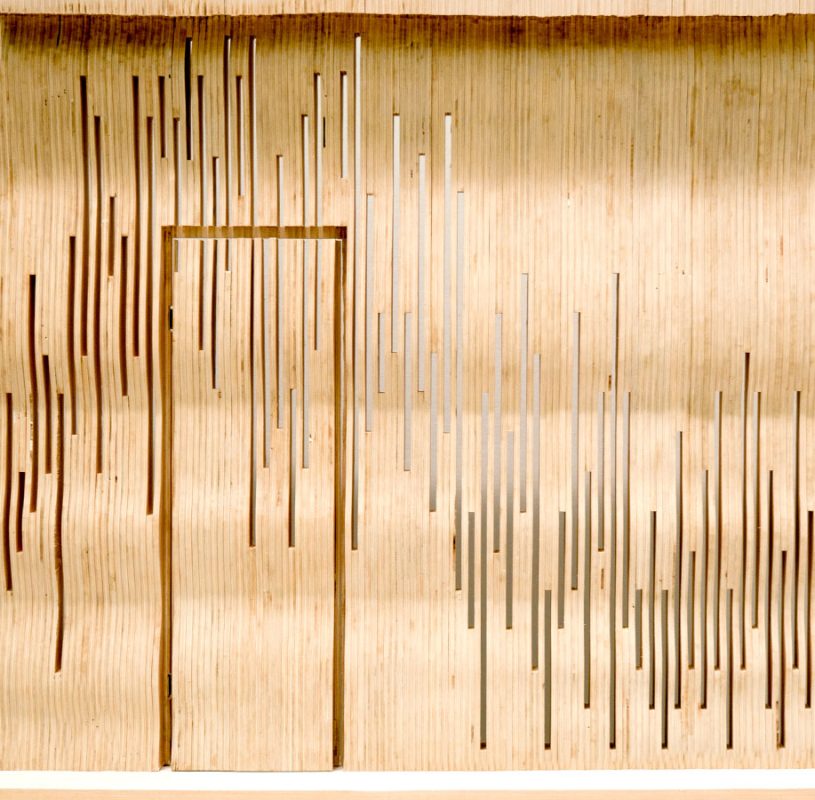
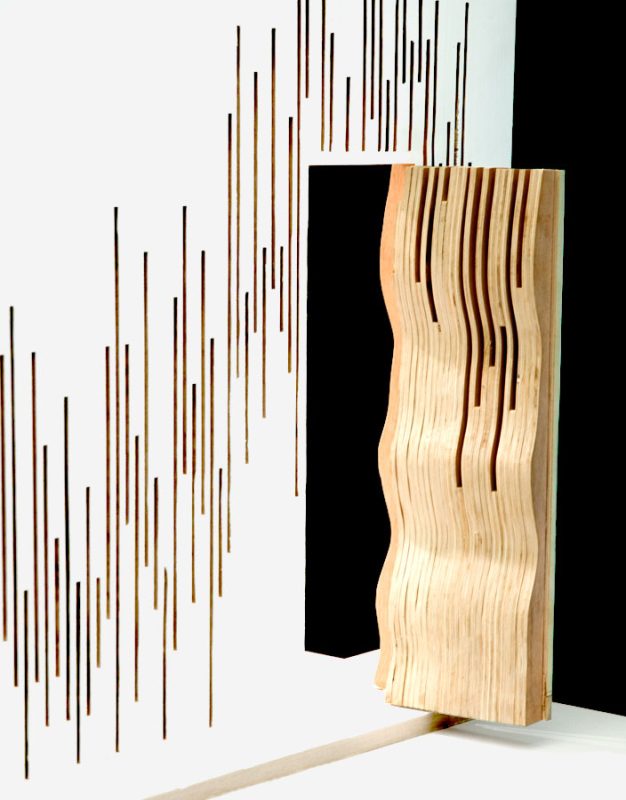
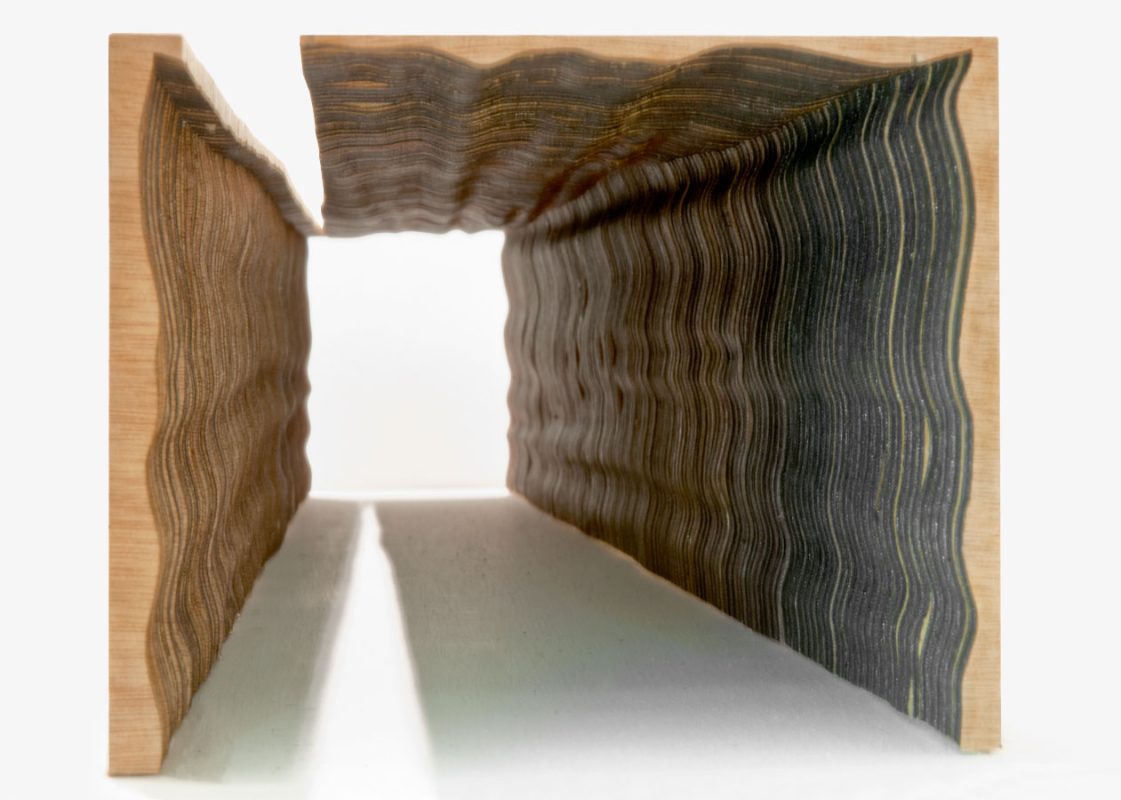
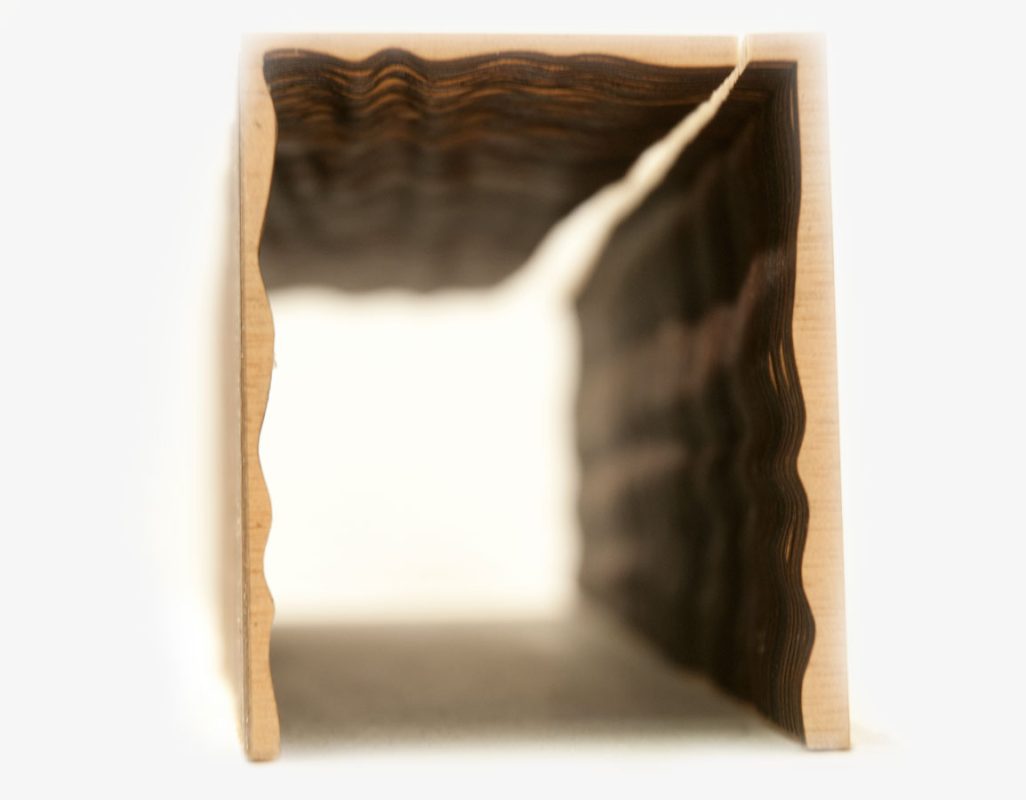
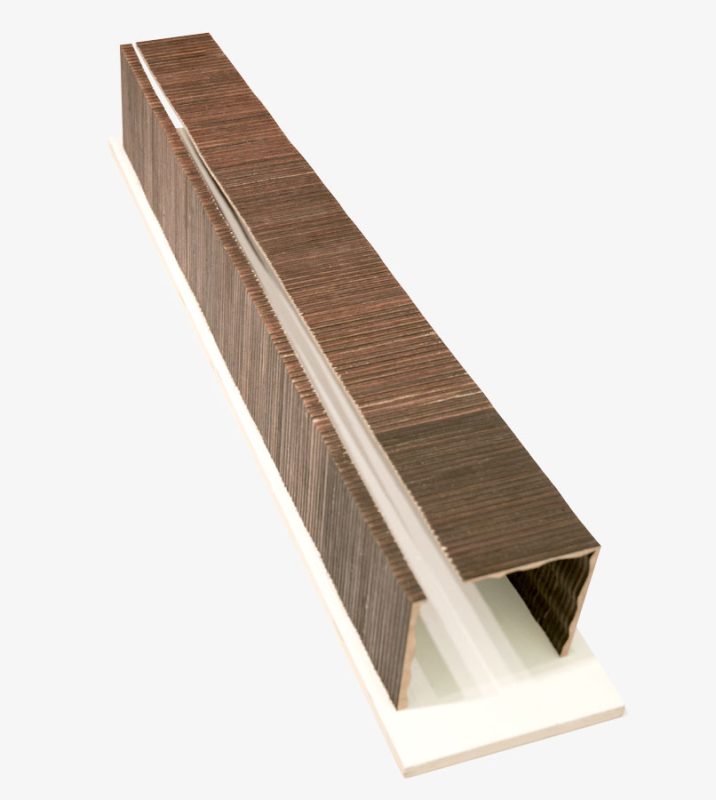
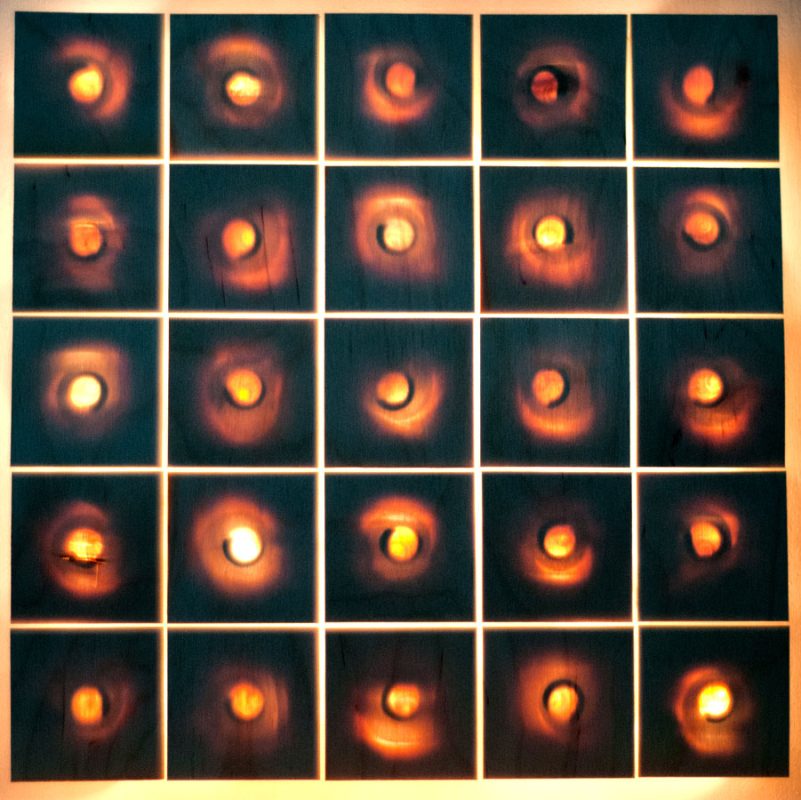
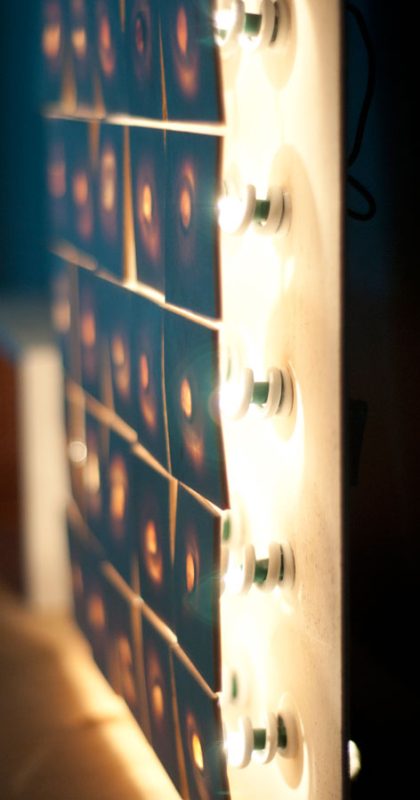
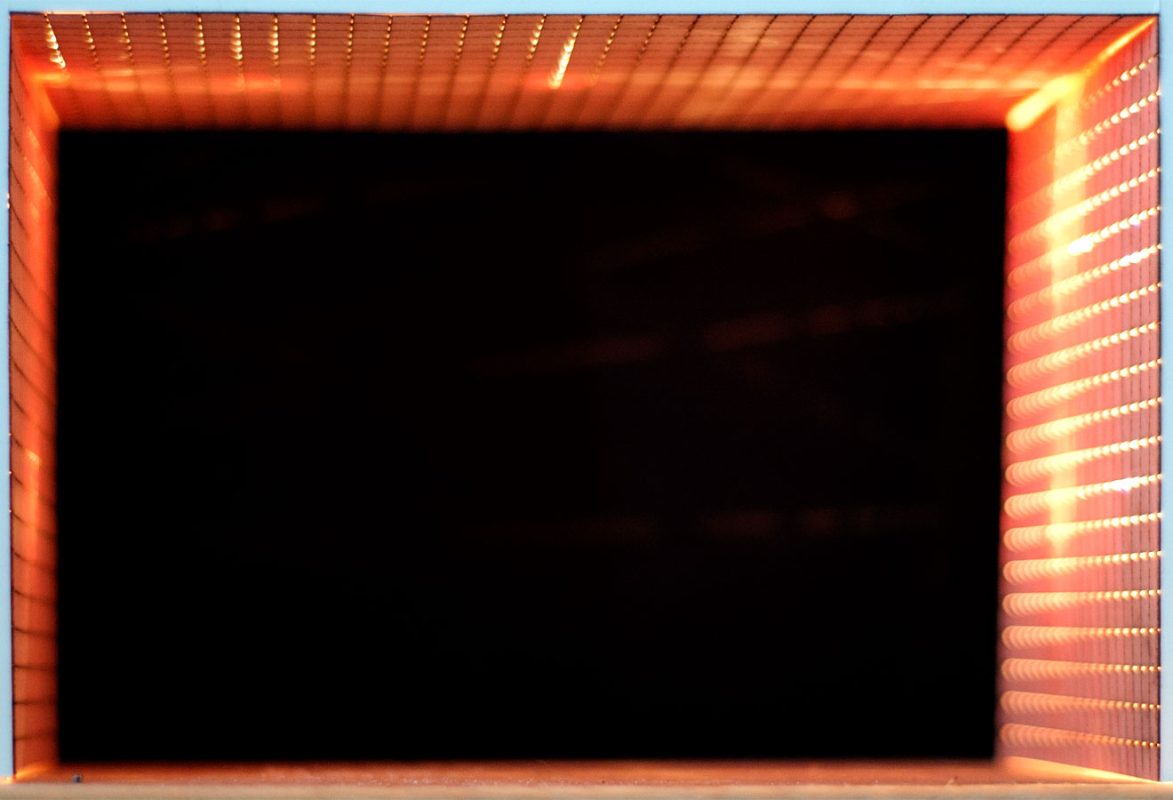

University of British Columbia - SUB Intervention | 2012
In collaboration with Dialog, the University of British Columbia School of Architecture and Landscape Architecture gave its students a chance to participate in the design of its new Student Union Building. This proposal combines cheap materials with a simple system of assembly and CNC production to generate an interior facade screen.
